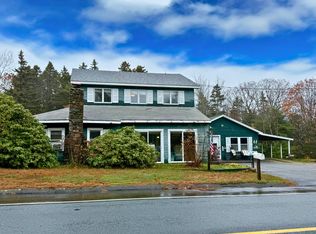Closed
$845,000
15 Thundermist Road, Bar Harbor, ME 04609
3beds
2,825sqft
Single Family Residence
Built in 2021
4.03 Acres Lot
$861,600 Zestimate®
$299/sqft
$4,262 Estimated rent
Home value
$861,600
Estimated sales range
Not available
$4,262/mo
Zestimate® history
Loading...
Owner options
Explore your selling options
What's special
Through no fault of it's own, this stunning home is back on the market! Newly built in 2021 and located in the highly sought-after neighborhood of Thundermist, this gorgeous home offers 2,900 square feet of beautiful craftsmanship, inclusive of 3-4 bedrooms, 2.5 baths, and a custom kitchen with high-end finishes with ample space for both cooking and entertaining.
Located just a short distance from the iconic Acadia National Park and vibrant downtown Bar Harbor, residents also enjoy the conveniences of Ellsworth's amenities—offering the best of both worlds. This property comes with deeded ocean access and boasts a private 12-acre park exclusive to residents, complete with scenic trails and a beautiful quarry—ideal for hiking, kayaking and hockey and ice skating during winter months.
Whether you're being active, or simply enjoying your own private sanctuary in the backyard or expansive park, this home is sure to exceed all expectations. And for peace of mind, it's being sold with a home buyer warranty! Don't miss the opportunity to call this extraordinary property yours!
Zillow last checked: 8 hours ago
Listing updated: July 15, 2025 at 04:24am
Listed by:
Better Homes & Gardens Real Estate/The Masiello Group
Bought with:
Portside Real Estate Group
Source: Maine Listings,MLS#: 1614794
Facts & features
Interior
Bedrooms & bathrooms
- Bedrooms: 3
- Bathrooms: 3
- Full bathrooms: 2
- 1/2 bathrooms: 1
Primary bedroom
- Level: Second
- Area: 292.05 Square Feet
- Dimensions: 16.5 x 17.7
Bedroom 1
- Level: Second
- Area: 169 Square Feet
- Dimensions: 13 x 13
Bedroom 2
- Level: Second
- Area: 240 Square Feet
- Dimensions: 12 x 20
Den
- Level: First
Dining room
- Level: First
- Area: 197.34 Square Feet
- Dimensions: 14.3 x 13.8
Family room
- Level: First
- Area: 346.5 Square Feet
- Dimensions: 15.4 x 22.5
Kitchen
- Level: First
- Area: 372.6 Square Feet
- Dimensions: 13.8 x 27
Heating
- Baseboard, Direct Vent Furnace, Zoned, Radiant
Cooling
- None
Features
- Bathtub, Shower, Walk-In Closet(s)
- Flooring: Tile, Wood
- Has fireplace: No
Interior area
- Total structure area: 2,825
- Total interior livable area: 2,825 sqft
- Finished area above ground: 2,825
- Finished area below ground: 0
Property
Parking
- Parking features: Gravel, 5 - 10 Spaces, On Site
Features
- Patio & porch: Deck, Porch
- Has view: Yes
- View description: Scenic, Trees/Woods
- Body of water: Atlantic Ocean
- Frontage length: Waterfrontage: 1343,Waterfrontage Shared: 1343
Lot
- Size: 4.03 Acres
- Features: Abuts Conservation, Near Golf Course, Near Public Beach, Level, Wooded
Details
- Parcel number: BARHM212L026
- Zoning: residential
Construction
Type & style
- Home type: SingleFamily
- Architectural style: Other
- Property subtype: Single Family Residence
Materials
- Wood Frame, Shingle Siding, Wood Siding
- Foundation: Slab
- Roof: Shingle
Condition
- Year built: 2021
Details
- Warranty included: Yes
Utilities & green energy
- Electric: Circuit Breakers
- Sewer: Private Sewer
- Water: Private, Well
Community & neighborhood
Location
- Region: Bar Harbor
HOA & financial
HOA
- Has HOA: Yes
- HOA fee: $550 annually
Other
Other facts
- Road surface type: Paved
Price history
| Date | Event | Price |
|---|---|---|
| 7/15/2025 | Pending sale | $860,000+1.8%$304/sqft |
Source: | ||
| 7/11/2025 | Sold | $845,000-1.7%$299/sqft |
Source: | ||
| 6/8/2025 | Contingent | $860,000$304/sqft |
Source: | ||
| 5/21/2025 | Listed for sale | $860,000$304/sqft |
Source: | ||
| 3/10/2025 | Pending sale | $860,000$304/sqft |
Source: | ||
Public tax history
| Year | Property taxes | Tax assessment |
|---|---|---|
| 2024 | $7,700 +15.7% | $766,900 |
| 2023 | $6,657 +10.1% | $766,900 +18.2% |
| 2022 | $6,048 +119.7% | $648,900 +129.5% |
Find assessor info on the county website
Neighborhood: 04609
Nearby schools
GreatSchools rating
- 10/10Conners-Emerson SchoolGrades: K-8Distance: 7.2 mi
- 8/10Mt Desert Island High SchoolGrades: 9-12Distance: 4.2 mi
Get pre-qualified for a loan
At Zillow Home Loans, we can pre-qualify you in as little as 5 minutes with no impact to your credit score.An equal housing lender. NMLS #10287.
