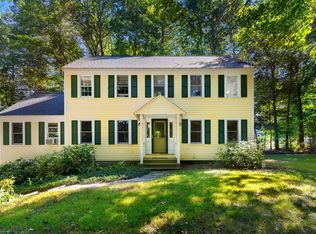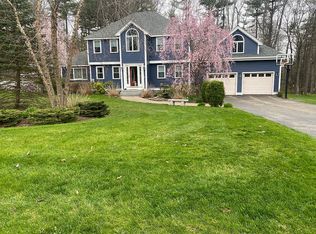Sold for $750,000 on 04/21/23
$750,000
15 Throne Hill Rd, Groton, MA 01450
3beds
3,202sqft
Single Family Residence
Built in 1985
0.94 Acres Lot
$871,100 Zestimate®
$234/sqft
$4,990 Estimated rent
Home value
$871,100
$828,000 - $923,000
$4,990/mo
Zestimate® history
Loading...
Owner options
Explore your selling options
What's special
BOM Due To Buyer's Financing. Beautiful Cape in the sought after Throne Hill neighborhood! This beautifully updated home is listed as a 3 bedroom, however the finished bonus room above the garage would make for a perfect 4th bedroom (septic approved for a 3 bedroom home), office space, or even in-law potential. The 1st floor of this home is an entertainers dream with a fabulous open concept updated kitchen with a center island, stainless steel appliances, granite countertops, and a pantry. There are also french doors which lead to the 3 season room with views of the private, fenced-in back yard. The 1st floor also features an open concept dining room, living room, and family room with a remodeled 3/4 bathroom, and a 1/2 bath. The 2nd floor features the primary bedroom with a gorgeous remodeled 3/4 bathroom, two additional good sized bedrooms, another remodeled full bathroom, and the huge bonus room. This is an excellent location abutting conservation land and close to hiking trail
Zillow last checked: 8 hours ago
Listing updated: April 21, 2023 at 11:45am
Listed by:
Dawna Banks 603-377-0434,
Foundation Realty Group 603-262-5178,
Dawna Banks 603-377-0434
Bought with:
Rev Realty Team
CENTURY 21 Revolution
Source: MLS PIN,MLS#: 73064919
Facts & features
Interior
Bedrooms & bathrooms
- Bedrooms: 3
- Bathrooms: 4
- Full bathrooms: 3
- 1/2 bathrooms: 1
Primary bedroom
- Features: Bathroom - Full, Walk-In Closet(s), Flooring - Hardwood
- Level: Second
- Area: 321.75
- Dimensions: 16.5 x 19.5
Bedroom 2
- Features: Flooring - Laminate
- Level: Second
- Area: 194.25
- Dimensions: 10.5 x 18.5
Bedroom 3
- Features: Flooring - Wall to Wall Carpet, Recessed Lighting
- Level: Second
- Area: 202.5
- Dimensions: 13.5 x 15
Primary bathroom
- Features: Yes
Bathroom 1
- Features: Bathroom - Half, Flooring - Stone/Ceramic Tile, Countertops - Stone/Granite/Solid
- Level: First
- Area: 26
- Dimensions: 4 x 6.5
Bathroom 2
- Features: Bathroom - 3/4, Bathroom - Tiled With Shower Stall, Flooring - Stone/Ceramic Tile, Countertops - Stone/Granite/Solid, Remodeled
- Level: First
- Area: 40
- Dimensions: 5 x 8
Bathroom 3
- Features: Bathroom - Full, Bathroom - With Tub & Shower, Flooring - Stone/Ceramic Tile, Countertops - Stone/Granite/Solid, Recessed Lighting, Remodeled
- Level: Second
- Area: 89.25
- Dimensions: 8.5 x 10.5
Dining room
- Features: Flooring - Hardwood, French Doors, Recessed Lighting
- Level: First
- Area: 277.5
- Dimensions: 18.5 x 15
Family room
- Features: Bathroom - Full, Flooring - Hardwood, French Doors
- Level: First
- Area: 429
- Dimensions: 19.5 x 22
Kitchen
- Features: Flooring - Hardwood, Pantry, Countertops - Stone/Granite/Solid, French Doors, Kitchen Island, Cabinets - Upgraded, Open Floorplan, Recessed Lighting, Remodeled, Stainless Steel Appliances, Gas Stove
- Level: First
- Area: 193.75
- Dimensions: 12.5 x 15.5
Living room
- Features: Flooring - Wood
- Level: First
- Area: 319
- Dimensions: 14.5 x 22
Heating
- Baseboard, Oil
Cooling
- None
Appliances
- Laundry: In Basement
Features
- Bathroom - 3/4, Bathroom - Tiled With Shower Stall, Ceiling Fan(s), 3/4 Bath, Bonus Room
- Flooring: Wood, Tile, Carpet, Laminate, Flooring - Stone/Ceramic Tile, Flooring - Hardwood
- Doors: French Doors
- Basement: Full,Partially Finished,Bulkhead,Sump Pump
- Has fireplace: No
Interior area
- Total structure area: 3,202
- Total interior livable area: 3,202 sqft
Property
Parking
- Total spaces: 5
- Parking features: Attached, Garage Door Opener, Garage Faces Side, Off Street, Paved
- Attached garage spaces: 2
- Uncovered spaces: 3
Features
- Patio & porch: Porch - Enclosed
- Exterior features: Porch - Enclosed, Sprinkler System, Fenced Yard
- Fencing: Fenced/Enclosed,Fenced
Lot
- Size: 0.94 Acres
- Features: Wooded, Gentle Sloping
Details
- Parcel number: M:213 B:34 L:,516179
- Zoning: RA
Construction
Type & style
- Home type: SingleFamily
- Architectural style: Cape
- Property subtype: Single Family Residence
Materials
- Conventional (2x4-2x6)
- Foundation: Concrete Perimeter
- Roof: Asphalt/Composition Shingles
Condition
- Updated/Remodeled
- Year built: 1985
Utilities & green energy
- Electric: Circuit Breakers, 200+ Amp Service, Other (See Remarks)
- Sewer: Private Sewer
- Water: Private
- Utilities for property: for Gas Range
Community & neighborhood
Community
- Community features: Walk/Jog Trails
Location
- Region: Groton
- Subdivision: Throne Hill
Other
Other facts
- Road surface type: Paved
Price history
| Date | Event | Price |
|---|---|---|
| 4/21/2023 | Sold | $750,000-6.2%$234/sqft |
Source: MLS PIN #73064919 Report a problem | ||
| 2/14/2023 | Listed for sale | $799,900$250/sqft |
Source: MLS PIN #73064919 Report a problem | ||
| 2/3/2023 | Contingent | $799,900$250/sqft |
Source: MLS PIN #73064919 Report a problem | ||
| 1/18/2023 | Price change | $799,900-2.4%$250/sqft |
Source: MLS PIN #73064919 Report a problem | ||
| 12/14/2022 | Listed for sale | $819,900+220.3%$256/sqft |
Source: MLS PIN #73064919 Report a problem | ||
Public tax history
| Year | Property taxes | Tax assessment |
|---|---|---|
| 2025 | $11,258 -1.8% | $738,200 -2.8% |
| 2024 | $11,464 +10.7% | $759,700 +14.7% |
| 2023 | $10,355 +8.8% | $662,100 +19.6% |
Find assessor info on the county website
Neighborhood: 01450
Nearby schools
GreatSchools rating
- 6/10Groton Dunstable Regional Middle SchoolGrades: 5-8Distance: 1.9 mi
- 10/10Groton-Dunstable Regional High SchoolGrades: 9-12Distance: 4 mi
- 6/10Florence Roche SchoolGrades: K-4Distance: 1.9 mi
Schools provided by the listing agent
- Elementary: Florence Roche
- Middle: Gdrms
- High: Gdrhs
Source: MLS PIN. This data may not be complete. We recommend contacting the local school district to confirm school assignments for this home.
Get a cash offer in 3 minutes
Find out how much your home could sell for in as little as 3 minutes with a no-obligation cash offer.
Estimated market value
$871,100
Get a cash offer in 3 minutes
Find out how much your home could sell for in as little as 3 minutes with a no-obligation cash offer.
Estimated market value
$871,100

