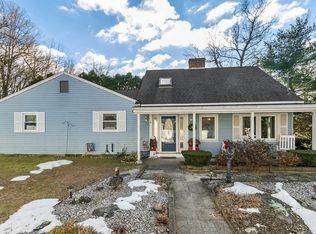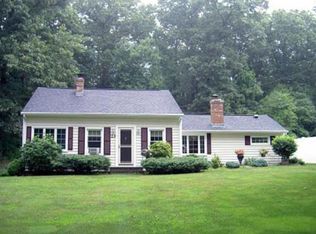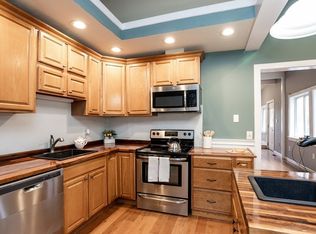Beautiful Colonial that has been exquisitely renovated in the last 2 years. The charm and character of this home will take your breath away. 1st floor has a fully renovated kitchen with stainless steel appliances, granite c - tops with upgraded cabinets. Very bright and all open to a beautifully done dining area. To top this area off is a gorgeous and bright sitting area all with classic design hardwood floors. Also have a fantastic mud room with radiant heat, a half bath and a large living room with ceramic tiled fireplace with your classic build-in's. Second floor has a master that is awe inspiring. Large walk-in closet, bathroom with double sinks with quartz tops with lights about and below. 2 additional bedrooms on this level all with red oak floors. 2nd floor laundry. Outside offers 2.2 acres with beautiful landscaping, lots of flower beds, fenced in in-ground pool and 2 car garage. 2011 roof, well pump 2018, new windows, wall mounded radiant heaters. A new Roth oil tank 2019.
This property is off market, which means it's not currently listed for sale or rent on Zillow. This may be different from what's available on other websites or public sources.



