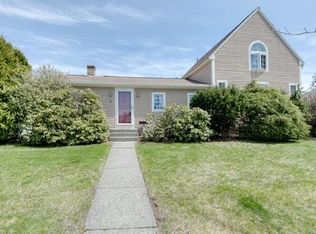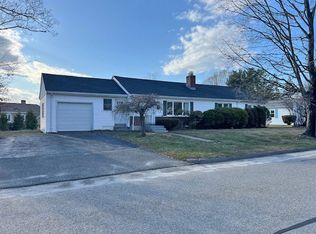Sold for $345,000
$345,000
15 Thornton Rd, Worcester, MA 01606
2beds
1,016sqft
Single Family Residence
Built in 1952
10,000 Square Feet Lot
$355,000 Zestimate®
$340/sqft
$2,185 Estimated rent
Home value
$355,000
$323,000 - $391,000
$2,185/mo
Zestimate® history
Loading...
Owner options
Explore your selling options
What's special
Welcome to this attractive & inviting value-priced Ranch in one of the nicest neighborhoods in the Burncoat area*Pretty corner lot w/treed privacy in the rear and a nice yard for outdoor enjoyment*Lovely flagstone porch w/room for furniture*Inviting sun-splashed LivRm w/picture window plus a painted brick FP to warm you on chilly fall & winter evenings*Lots of hardwood flrs & ample closets*Spacious DinRm offers hrdwd flr & built-ins w/glass shelf plus sophisticated color block wall and updated chandelier*Appealing Kitchen enjoys a sunny skylight & offers plentiful updated white cabinets w/tiled backsplash, refrigerator, range & upscale Fisher & Paykel dishwasher drawers and room for a table/cabinet for add'l workspace/*2 spacious bdrms w/hrdwd flrs & ceiling fans*Full hall bath w/tiled flr & pedestal sink*Convenient enclosed breezeway connects the garage and house*What will you do with the unfinished basement (future finish?workshop?)? Close to Rtes 12/190/290, shopping & restaurants
Zillow last checked: 8 hours ago
Listing updated: December 16, 2024 at 12:48pm
Listed by:
Cheryl A. Raymond 508-246-9143,
Andrew J. Abu Inc., REALTORS® 508-836-3333
Bought with:
The Best Buy Team
Media Realty Group Inc.
Source: MLS PIN,MLS#: 73291094
Facts & features
Interior
Bedrooms & bathrooms
- Bedrooms: 2
- Bathrooms: 2
- Full bathrooms: 1
- 1/2 bathrooms: 1
Primary bedroom
- Features: Closet, Flooring - Hardwood
- Level: First
- Area: 156
- Dimensions: 12 x 13
Bedroom 2
- Features: Closet, Flooring - Hardwood
- Level: First
- Area: 108
- Dimensions: 12 x 9
Primary bathroom
- Features: No
Bathroom 1
- Features: Bathroom - Full, Bathroom - With Tub & Shower, Flooring - Stone/Ceramic Tile
- Level: First
- Area: 63
- Dimensions: 9 x 7
Bathroom 2
- Features: Bathroom - Half
- Level: Basement
- Area: 88
- Dimensions: 11 x 8
Dining room
- Features: Flooring - Hardwood
- Level: First
- Area: 132
- Dimensions: 11 x 12
Kitchen
- Features: Flooring - Stone/Ceramic Tile
- Level: First
- Area: 132
- Dimensions: 11 x 12
Living room
- Features: Closet, Flooring - Hardwood, Window(s) - Picture
- Level: First
- Area: 220
- Dimensions: 20 x 11
Heating
- Hot Water, Oil
Cooling
- Window Unit(s)
Appliances
- Included: Water Heater, Tankless Water Heater, Range, Dishwasher, Refrigerator
- Laundry: In Basement, Washer Hookup
Features
- Flooring: Tile, Hardwood
- Doors: Storm Door(s)
- Basement: Full,Interior Entry,Bulkhead,Unfinished
- Number of fireplaces: 1
- Fireplace features: Living Room
Interior area
- Total structure area: 1,016
- Total interior livable area: 1,016 sqft
Property
Parking
- Total spaces: 3
- Parking features: Attached, Garage Door Opener, Storage, Paved Drive, Off Street, Paved
- Attached garage spaces: 1
- Uncovered spaces: 2
Features
- Patio & porch: Porch, Patio
- Exterior features: Porch, Patio, Rain Gutters
Lot
- Size: 10,000 sqft
- Features: Corner Lot
Details
- Parcel number: M:22 B:014 L:00025,1783306
- Zoning: RS-7
Construction
Type & style
- Home type: SingleFamily
- Architectural style: Ranch
- Property subtype: Single Family Residence
Materials
- Frame
- Foundation: Concrete Perimeter
Condition
- Year built: 1952
Utilities & green energy
- Electric: Circuit Breakers
- Sewer: Public Sewer
- Water: Public
- Utilities for property: for Electric Range, Washer Hookup
Community & neighborhood
Community
- Community features: Public Transportation, Shopping, Park, Golf, Medical Facility, Highway Access, Public School
Location
- Region: Worcester
Other
Other facts
- Road surface type: Paved
Price history
| Date | Event | Price |
|---|---|---|
| 12/13/2024 | Sold | $345,000-8%$340/sqft |
Source: MLS PIN #73291094 Report a problem | ||
| 11/5/2024 | Contingent | $375,000$369/sqft |
Source: MLS PIN #73291094 Report a problem | ||
| 10/17/2024 | Price change | $375,000-3.8%$369/sqft |
Source: MLS PIN #73291094 Report a problem | ||
| 10/8/2024 | Price change | $390,000-2.5%$384/sqft |
Source: MLS PIN #73291094 Report a problem | ||
| 9/17/2024 | Listed for sale | $400,000+107.3%$394/sqft |
Source: MLS PIN #73291094 Report a problem | ||
Public tax history
| Year | Property taxes | Tax assessment |
|---|---|---|
| 2025 | $4,711 +2% | $357,200 +6.4% |
| 2024 | $4,617 +3.6% | $335,800 +8% |
| 2023 | $4,457 +11% | $310,800 +17.7% |
Find assessor info on the county website
Neighborhood: 01606
Nearby schools
GreatSchools rating
- 5/10Thorndyke Road SchoolGrades: K-6Distance: 0.3 mi
- 3/10Burncoat Middle SchoolGrades: 7-8Distance: 0.2 mi
- 2/10Burncoat Senior High SchoolGrades: 9-12Distance: 0.1 mi
Schools provided by the listing agent
- Middle: Burncoat Middle
- High: Burncoat High
Source: MLS PIN. This data may not be complete. We recommend contacting the local school district to confirm school assignments for this home.
Get a cash offer in 3 minutes
Find out how much your home could sell for in as little as 3 minutes with a no-obligation cash offer.
Estimated market value$355,000
Get a cash offer in 3 minutes
Find out how much your home could sell for in as little as 3 minutes with a no-obligation cash offer.
Estimated market value
$355,000

