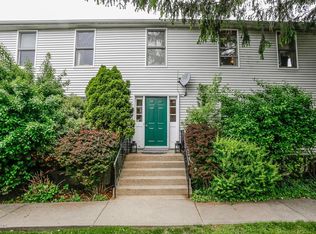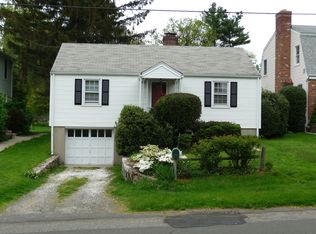Sold for $1,250,000
$1,250,000
15 Thornhill Road, Greenwich, CT 06878
6beds
2,940sqft
Single Family Residence
Built in 1960
10,236.6 Square Feet Lot
$1,342,300 Zestimate®
$425/sqft
$7,636 Estimated rent
Home value
$1,342,300
$1.19M - $1.50M
$7,636/mo
Zestimate® history
Loading...
Owner options
Explore your selling options
What's special
This spacious 6 bedroom,3 bath home offers a bright and sunny open floor plan. Perfect for a large or extended family. Walk in to a sunken living room with fireplace, open to the dining area. An eat-in kitchen, 3 bedrooms and bath complete the first floor. The second level offers a large family room, den, primary suite and 2 additional bedrooms. Full basement. Deck overlooks spacious fenced in backyard with pool. Conveniently located in Riverside close to shops,restaurants and parks. While the home has been lovongly maintained, it is being sold "As is".
Zillow last checked: 8 hours ago
Listing updated: October 01, 2024 at 01:30am
Listed by:
Eileen Zawatski 203-536-8129,
William Raveis Real Estate 203-869-9263
Bought with:
Melissa Montagno, RES.0816116
Higgins Group Real Estate
Source: Smart MLS,MLS#: 24030573
Facts & features
Interior
Bedrooms & bathrooms
- Bedrooms: 6
- Bathrooms: 3
- Full bathrooms: 3
Primary bedroom
- Features: Walk-In Closet(s)
- Level: Upper
Bedroom
- Level: Main
Bedroom
- Level: Main
Bedroom
- Level: Main
Bedroom
- Level: Upper
Bedroom
- Level: Upper
Primary bathroom
- Level: Upper
Bathroom
- Level: Main
Bathroom
- Level: Upper
Den
- Level: Upper
Dining room
- Level: Main
Family room
- Level: Upper
Kitchen
- Features: Eating Space
- Level: Main
Living room
- Features: Bay/Bow Window, Fireplace
- Level: Main
Heating
- Baseboard, Forced Air, Hot Water, Electric, Natural Gas
Cooling
- Central Air, Window Unit(s)
Appliances
- Included: Oven/Range, Refrigerator, Dishwasher, Washer, Dryer, Water Heater
- Laundry: Lower Level, Main Level
Features
- Basement: Full
- Attic: Pull Down Stairs
- Number of fireplaces: 1
Interior area
- Total structure area: 2,940
- Total interior livable area: 2,940 sqft
- Finished area above ground: 2,940
Property
Parking
- Total spaces: 1
- Parking features: Attached, Garage Door Opener
- Attached garage spaces: 1
Features
- Patio & porch: Deck
- Has private pool: Yes
- Pool features: In Ground
- Fencing: Partial
Lot
- Size: 10,236 sqft
- Features: Level
Details
- Parcel number: 1854133
- Zoning: R-7
Construction
Type & style
- Home type: SingleFamily
- Architectural style: Colonial
- Property subtype: Single Family Residence
Materials
- Vinyl Siding
- Foundation: Block
- Roof: Asphalt
Condition
- New construction: No
- Year built: 1960
Utilities & green energy
- Sewer: Public Sewer
- Water: Public
Community & neighborhood
Location
- Region: Riverside
- Subdivision: Riverside
Price history
| Date | Event | Price |
|---|---|---|
| 8/29/2024 | Sold | $1,250,000$425/sqft |
Source: | ||
| 7/31/2024 | Pending sale | $1,250,000$425/sqft |
Source: | ||
| 7/31/2024 | Contingent | $1,250,000$425/sqft |
Source: | ||
| 7/8/2024 | Listed for sale | $1,250,000$425/sqft |
Source: | ||
Public tax history
| Year | Property taxes | Tax assessment |
|---|---|---|
| 2025 | $9,461 +3.5% | $765,520 |
| 2024 | $9,137 +2.6% | $765,520 |
| 2023 | $8,908 +0.9% | $765,520 |
Find assessor info on the county website
Neighborhood: Riverside
Nearby schools
GreatSchools rating
- 6/10Cos Cob SchoolGrades: K-5Distance: 0.8 mi
- 8/10Central Middle SchoolGrades: 6-8Distance: 1.2 mi
- 10/10Greenwich High SchoolGrades: 9-12Distance: 1.6 mi
Schools provided by the listing agent
- Elementary: Cos Cob
- Middle: Central
- High: Greenwich
Source: Smart MLS. This data may not be complete. We recommend contacting the local school district to confirm school assignments for this home.
Get pre-qualified for a loan
At Zillow Home Loans, we can pre-qualify you in as little as 5 minutes with no impact to your credit score.An equal housing lender. NMLS #10287.
Sell for more on Zillow
Get a Zillow Showcase℠ listing at no additional cost and you could sell for .
$1,342,300
2% more+$26,846
With Zillow Showcase(estimated)$1,369,146

