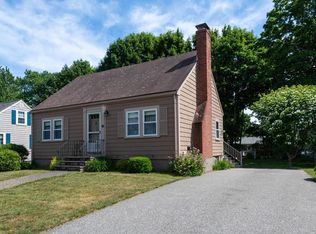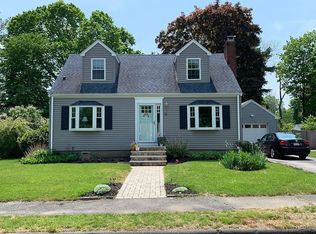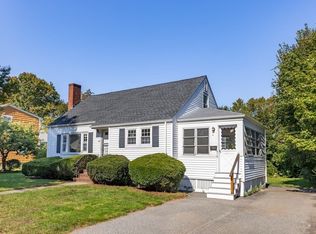Sold for $660,000
$660,000
15 Thistledale Rd, Wakefield, MA 01880
3beds
1,616sqft
Single Family Residence
Built in 1951
9,618 Square Feet Lot
$762,700 Zestimate®
$408/sqft
$3,886 Estimated rent
Home value
$762,700
$717,000 - $808,000
$3,886/mo
Zestimate® history
Loading...
Owner options
Explore your selling options
What's special
Introducing this welcoming home on a quiet cul-de-sac in Wakefield. Enjoy lovely outdoor views from the spacious sun room. Light-filled kitchen boasts new cabinets and backsplash. This home has three bedrooms and two bathrooms. The fireplaced living room is perfect for the holidays. Laundry and ample storage in the basement. All of this situated on a lovely property in a nice neighborhood. Easy access to route 95 and other conveniences such as restaurants, parks, shopping and bus line. This home is priced to sell. You won't want to miss it!
Zillow last checked: 8 hours ago
Listing updated: September 08, 2023 at 08:22am
Listed by:
Heidi Rossicone 781-254-3883,
Barrett, Chris. J., REALTORS® 781-245-5011
Bought with:
Christopher Barrett
Barrett, Chris. J., REALTORS®
Source: MLS PIN,MLS#: 73136212
Facts & features
Interior
Bedrooms & bathrooms
- Bedrooms: 3
- Bathrooms: 2
- Full bathrooms: 2
Primary bedroom
- Features: Flooring - Hardwood
- Level: Second
- Area: 251.29
- Dimensions: 13.58 x 18.5
Bedroom 2
- Features: Flooring - Hardwood
- Level: First
- Area: 133.19
- Dimensions: 11.67 x 11.42
Bedroom 3
- Features: Flooring - Hardwood
- Level: Second
- Area: 158.47
- Dimensions: 11.67 x 13.58
Bathroom 1
- Level: First
Bathroom 2
- Level: Second
Dining room
- Features: Flooring - Hardwood
- Level: First
- Area: 107.51
- Dimensions: 9.42 x 11.42
Family room
- Features: Flooring - Stone/Ceramic Tile
- Level: First
- Area: 197.81
- Dimensions: 11.25 x 17.58
Kitchen
- Features: Flooring - Laminate
- Level: First
- Area: 148.54
- Dimensions: 11.5 x 12.92
Living room
- Features: Flooring - Hardwood
- Level: First
- Area: 219.77
- Dimensions: 19.25 x 11.42
Heating
- Forced Air, Oil, Electric
Cooling
- Window Unit(s)
Appliances
- Included: Gas Water Heater, Range, Dishwasher, Microwave, Refrigerator
- Laundry: In Basement, Electric Dryer Hookup
Features
- Flooring: Wood, Tile, Vinyl
- Basement: Full
- Number of fireplaces: 1
Interior area
- Total structure area: 1,616
- Total interior livable area: 1,616 sqft
Property
Parking
- Total spaces: 2
- Parking features: Paved Drive, Off Street
- Uncovered spaces: 2
Features
- Patio & porch: Porch
- Exterior features: Porch
Lot
- Size: 9,618 sqft
Details
- Parcel number: M:000015 B:0023 P:000T10,817772
- Zoning: SR
Construction
Type & style
- Home type: SingleFamily
- Architectural style: Cape
- Property subtype: Single Family Residence
Materials
- Frame
- Foundation: Concrete Perimeter
- Roof: Shingle
Condition
- Year built: 1951
Utilities & green energy
- Electric: 200+ Amp Service
- Sewer: Public Sewer
- Water: Public
- Utilities for property: for Gas Range, for Gas Oven, for Electric Dryer
Community & neighborhood
Community
- Community features: Public Transportation, Shopping, Tennis Court(s), Walk/Jog Trails, Laundromat, Highway Access, House of Worship, Public School, T-Station
Location
- Region: Wakefield
Price history
| Date | Event | Price |
|---|---|---|
| 9/7/2023 | Sold | $660,000+5.7%$408/sqft |
Source: MLS PIN #73136212 Report a problem | ||
| 7/17/2023 | Contingent | $624,500$386/sqft |
Source: MLS PIN #73136212 Report a problem | ||
| 7/13/2023 | Listed for sale | $624,500+135.7%$386/sqft |
Source: MLS PIN #73136212 Report a problem | ||
| 1/28/2021 | Sold | $265,000$164/sqft |
Source: Public Record Report a problem | ||
Public tax history
| Year | Property taxes | Tax assessment |
|---|---|---|
| 2025 | $7,312 +4.3% | $644,200 +3.4% |
| 2024 | $7,011 +3.6% | $623,200 +8% |
| 2023 | $6,769 +4.7% | $577,100 +10% |
Find assessor info on the county website
Neighborhood: 01880
Nearby schools
GreatSchools rating
- 8/10Dolbeare Elementary SchoolGrades: K-4Distance: 0.3 mi
- 7/10Galvin Middle SchoolGrades: 5-8Distance: 1 mi
- 8/10Wakefield Memorial High SchoolGrades: 9-12Distance: 0.3 mi
Schools provided by the listing agent
- Elementary: Dolbeare
- Middle: Galvin
- High: Wmhs
Source: MLS PIN. This data may not be complete. We recommend contacting the local school district to confirm school assignments for this home.
Get a cash offer in 3 minutes
Find out how much your home could sell for in as little as 3 minutes with a no-obligation cash offer.
Estimated market value$762,700
Get a cash offer in 3 minutes
Find out how much your home could sell for in as little as 3 minutes with a no-obligation cash offer.
Estimated market value
$762,700


