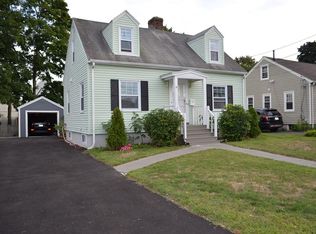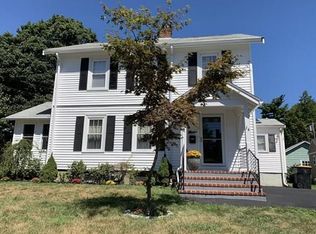Sold for $585,000 on 01/27/23
$585,000
15 Thelma Rd, Framingham, MA 01702
3beds
1,639sqft
Single Family Residence
Built in 1948
5,001 Square Feet Lot
$631,700 Zestimate®
$357/sqft
$3,617 Estimated rent
Home value
$631,700
$600,000 - $663,000
$3,617/mo
Zestimate® history
Loading...
Owner options
Explore your selling options
What's special
Updated 3 bed 2 full bath cape! Open floor plan great for entertaining! Amazing eat in kitchen with quartz countertops, stainless steel appliances and large island. Fireplaced living room with tons of natural light. 2 generous sized bedrooms on main level and full bath with tub and tiled shower. Head upstairs to private master bedroom with tons of closet space! Finished basement featuring 2 large rooms, full bath with tiled shower and laundry. Newer HVAC system with Gas Heat and Central AC. Flat fenced in backyard with deck and large patio! All this and just minutes to the Framingham T station, rtes 9, 27,30 and 90!
Zillow last checked: 8 hours ago
Listing updated: January 27, 2023 at 04:43pm
Listed by:
Adam Sinewitz 508-740-2203,
29 Realty Group, Inc. 978-579-0029
Bought with:
Jamie Keefe
Realty Executives Boston West
Source: MLS PIN,MLS#: 73064089
Facts & features
Interior
Bedrooms & bathrooms
- Bedrooms: 3
- Bathrooms: 2
- Full bathrooms: 2
Primary bedroom
- Features: Vaulted Ceiling(s), Closet, Flooring - Wall to Wall Carpet
- Level: Second
Bedroom 2
- Features: Closet, Flooring - Hardwood, Recessed Lighting
- Level: First
Bedroom 3
- Features: Closet, Flooring - Hardwood, Recessed Lighting
- Level: First
Primary bathroom
- Features: No
Bathroom 1
- Features: Bathroom - Full, Bathroom - Tiled With Tub & Shower, Flooring - Stone/Ceramic Tile, Countertops - Upgraded
- Level: First
Bathroom 2
- Features: Bathroom - Full, Bathroom - Tiled With Shower Stall, Flooring - Stone/Ceramic Tile, Countertops - Upgraded, Dryer Hookup - Electric, Recessed Lighting, Washer Hookup
- Level: Basement
Dining room
- Features: Flooring - Stone/Ceramic Tile, Open Floorplan, Slider
- Level: First
Family room
- Features: Flooring - Vinyl, Recessed Lighting
- Level: Basement
Kitchen
- Features: Flooring - Hardwood, Dining Area, Countertops - Stone/Granite/Solid, Countertops - Upgraded, Kitchen Island, Cabinets - Upgraded, Open Floorplan, Recessed Lighting, Stainless Steel Appliances, Gas Stove, Lighting - Pendant
- Level: First
Living room
- Features: Closet, Flooring - Hardwood, Open Floorplan, Recessed Lighting
- Level: First
Heating
- Forced Air, Natural Gas
Cooling
- Central Air
Appliances
- Laundry: Electric Dryer Hookup, Washer Hookup, In Basement
Features
- Recessed Lighting, Play Room
- Flooring: Tile, Carpet, Hardwood, Laminate
- Basement: Full,Finished,Bulkhead,Sump Pump
- Number of fireplaces: 1
Interior area
- Total structure area: 1,639
- Total interior livable area: 1,639 sqft
Property
Parking
- Total spaces: 3
- Parking features: Off Street, Paved
- Uncovered spaces: 3
Features
- Patio & porch: Deck - Composite, Patio
- Exterior features: Deck - Composite, Patio, Rain Gutters, Fenced Yard
- Fencing: Fenced/Enclosed,Fenced
Lot
- Size: 5,001 sqft
- Features: Level
Details
- Parcel number: M:112 B:01 L:9029 U:000,491051
- Zoning: R-1
Construction
Type & style
- Home type: SingleFamily
- Architectural style: Cape
- Property subtype: Single Family Residence
Materials
- Frame
- Foundation: Other
- Roof: Shingle
Condition
- Year built: 1948
Utilities & green energy
- Sewer: Public Sewer
- Water: Public
- Utilities for property: for Gas Range, for Electric Dryer, Washer Hookup
Green energy
- Energy efficient items: Thermostat
Community & neighborhood
Community
- Community features: Public Transportation, Shopping, Park, Walk/Jog Trails, Medical Facility, Highway Access, Public School, T-Station, University
Location
- Region: Framingham
Price history
| Date | Event | Price |
|---|---|---|
| 1/27/2023 | Sold | $585,000-2.5%$357/sqft |
Source: MLS PIN #73064089 Report a problem | ||
| 12/9/2022 | Listed for sale | $599,900+499.9%$366/sqft |
Source: MLS PIN #73064089 Report a problem | ||
| 1/6/1999 | Sold | $100,000$61/sqft |
Source: Public Record Report a problem | ||
Public tax history
| Year | Property taxes | Tax assessment |
|---|---|---|
| 2025 | $7,184 +6% | $601,700 +10.6% |
| 2024 | $6,777 +40.9% | $543,900 +48% |
| 2023 | $4,809 +6.3% | $367,400 +11.5% |
Find assessor info on the county website
Neighborhood: 01702
Nearby schools
GreatSchools rating
- 3/10Miriam F Mccarthy SchoolGrades: K-5Distance: 0.4 mi
- 4/10Fuller Middle SchoolGrades: 6-8Distance: 0.5 mi
- 5/10Framingham High SchoolGrades: 9-12Distance: 1.9 mi
Get a cash offer in 3 minutes
Find out how much your home could sell for in as little as 3 minutes with a no-obligation cash offer.
Estimated market value
$631,700
Get a cash offer in 3 minutes
Find out how much your home could sell for in as little as 3 minutes with a no-obligation cash offer.
Estimated market value
$631,700

