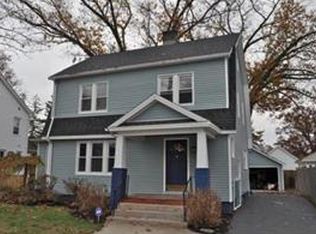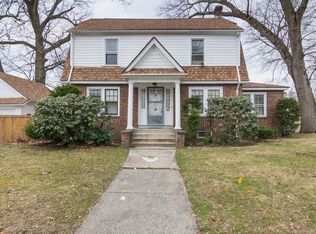Let this beautiful house welcome you home each day! Its classic white and black exterior sets the stage for the stylish and cozy interior, whether you're hosting guests or enjoying a quiet night alone. Wood flooring leads the way from the living room with beautiful brick fireplace to the dining room with wood beams overhead for added charm. The adjacent kitchen has ample cabinet space to stow culinary tools, and the nearby powder room offers added convenience when entertaining. Head through the back door for the ultimate in relaxation: a deck overlooks the fenced-in yard that features a built-in fire pit and storage shed. A rainy day won't ruin your next cook-out - the finished basement provides bonus recreational space everyone can enjoy. All 3 bedrooms offer comfortable accommodations, and the full bathroom has a double vanity. This remarkable property can't be missed!
This property is off market, which means it's not currently listed for sale or rent on Zillow. This may be different from what's available on other websites or public sources.

