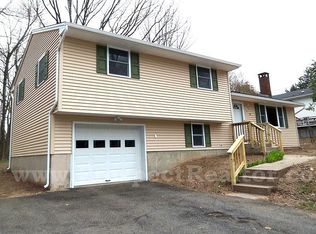Sold for $320,000
$320,000
15 Terry Road, Prospect, CT 06712
3beds
1,208sqft
Single Family Residence
Built in 1955
0.44 Acres Lot
$372,800 Zestimate®
$265/sqft
$2,461 Estimated rent
Home value
$372,800
$354,000 - $391,000
$2,461/mo
Zestimate® history
Loading...
Owner options
Explore your selling options
What's special
This bright and tight ranch with a sophisticated new kitchen is in the perfect commuter location, yet has a quiet, private setting. Front entryway with coat closet is open to living room with picture window and newer carpeting. French door from living room leads to thoughtfully updated hall space featuring wainscoting, Pinterest-ready storage area, and laminate floor. The real star is the eat-in kitchen, which features beautiful, high quality white cabinets, polished butcher block countertops, custom tile backsplash, new appliances including a glass top range with exhaust hood, and ceramic tile floor. The hall bathroom is also nicely updated, with a tasteful storage vanity, tile-look wainscoting (no grout to clean!), and laminate floor. All three bedrooms have laminate floors and good sized closets. French door in kitchen leads out to the spacious, private backyard with concrete paver patio. Full basement has ample storage cabinets and potential to finish for playroom, workout space, or rec room. Newer well tank, hot water heater and roof. Single car garage under house. Equally convenient to both I-84 and Route 8, close to East Mountain Park, schools, and shopping.
Zillow last checked: 8 hours ago
Listing updated: July 09, 2024 at 08:19pm
Listed by:
Richard Pavlik 203-217-4149,
Pavlik Real Estate LLC 203-758-4416
Bought with:
Sam Pisacreta, RES.0764440
Realty ONE Group Connect
Source: Smart MLS,MLS#: 170590447
Facts & features
Interior
Bedrooms & bathrooms
- Bedrooms: 3
- Bathrooms: 1
- Full bathrooms: 1
Bedroom
- Features: Composite Floor
- Level: Main
- Area: 168 Square Feet
- Dimensions: 14 x 12
Bedroom
- Features: Composite Floor
- Level: Main
- Area: 110 Square Feet
- Dimensions: 11 x 10
Bedroom
- Features: Composite Floor
- Level: Main
- Area: 132 Square Feet
- Dimensions: 11 x 12
Kitchen
- Features: Dining Area, Tile Floor
- Level: Main
- Area: 162 Square Feet
- Dimensions: 9 x 18
Living room
- Features: Wall/Wall Carpet
- Level: Main
- Area: 198 Square Feet
- Dimensions: 11 x 18
Heating
- Forced Air, Oil
Cooling
- Wall Unit(s)
Appliances
- Included: Oven/Range, Range Hood, Refrigerator, Dishwasher, Water Heater
- Laundry: Lower Level
Features
- Windows: Thermopane Windows
- Basement: Garage Access
- Attic: Pull Down Stairs
- Has fireplace: No
Interior area
- Total structure area: 1,208
- Total interior livable area: 1,208 sqft
- Finished area above ground: 1,208
- Finished area below ground: 0
Property
Parking
- Total spaces: 1
- Parking features: Attached, Private, Asphalt
- Attached garage spaces: 1
- Has uncovered spaces: Yes
Features
- Patio & porch: Patio
Lot
- Size: 0.44 Acres
- Features: Level
Details
- Parcel number: 1313604
- Zoning: RA-1
Construction
Type & style
- Home type: SingleFamily
- Architectural style: Ranch
- Property subtype: Single Family Residence
Materials
- Vinyl Siding
- Foundation: Concrete Perimeter
- Roof: Asphalt
Condition
- New construction: No
- Year built: 1955
Utilities & green energy
- Sewer: Septic Tank
- Water: Well
Green energy
- Energy efficient items: Windows
Community & neighborhood
Community
- Community features: Golf, Lake, Public Rec Facilities, Shopping/Mall
Location
- Region: Prospect
Price history
| Date | Event | Price |
|---|---|---|
| 10/6/2023 | Sold | $320,000+0.3%$265/sqft |
Source: | ||
| 9/30/2023 | Pending sale | $319,000$264/sqft |
Source: | ||
| 8/13/2023 | Listed for sale | $319,000+72.4%$264/sqft |
Source: | ||
| 7/11/2017 | Sold | $185,000-7.5%$153/sqft |
Source: Public Record Report a problem | ||
| 8/29/2010 | Listing removed | $199,900$165/sqft |
Source: RE/MAX PARTNERS LLC #W1055483 Report a problem | ||
Public tax history
| Year | Property taxes | Tax assessment |
|---|---|---|
| 2025 | $5,196 +30.1% | $203,210 +63.5% |
| 2024 | $3,993 +0.7% | $124,250 |
| 2023 | $3,966 -0.1% | $124,250 |
Find assessor info on the county website
Neighborhood: 06712
Nearby schools
GreatSchools rating
- 6/10Prospect Elementary SchoolGrades: PK-5Distance: 2.3 mi
- 6/10Long River Middle SchoolGrades: 6-8Distance: 1.7 mi
- 7/10Woodland Regional High SchoolGrades: 9-12Distance: 7.8 mi
Schools provided by the listing agent
- Elementary: Prospect
- High: Woodland Regional
Source: Smart MLS. This data may not be complete. We recommend contacting the local school district to confirm school assignments for this home.
Get pre-qualified for a loan
At Zillow Home Loans, we can pre-qualify you in as little as 5 minutes with no impact to your credit score.An equal housing lender. NMLS #10287.
Sell with ease on Zillow
Get a Zillow Showcase℠ listing at no additional cost and you could sell for —faster.
$372,800
2% more+$7,456
With Zillow Showcase(estimated)$380,256
