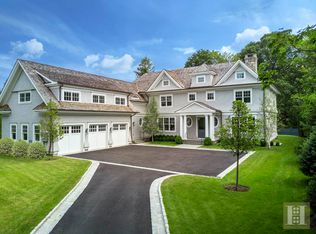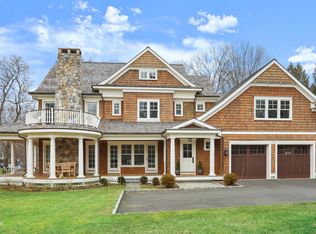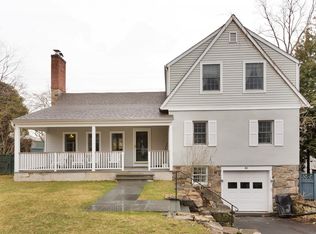This is it - the location and home you've been waiting for in Riverside! Move right into this 2017 Shingle Style bright and sunny home that has been impeccably maintained with recent updates including; Sonos system, landscape lighting and new flooring in lower level. Beautifully appointed interior with 10 foot ceilings, chef's kitchen open to breakfast and family rooms with fireplace, butler's pantry, dining room, living room, two powder rooms and mudroom. Second level includes; Master Suite with dual walk-in closets, luxury bath and terrace, three en-suite bedrooms and laundry room. Lower level features playroom, bedroom, full bath and plenty of storage. Gated driveway, side entry with breezeway to detached two car garage, and generator. Fabulous location and walkable to train.
This property is off market, which means it's not currently listed for sale or rent on Zillow. This may be different from what's available on other websites or public sources.


