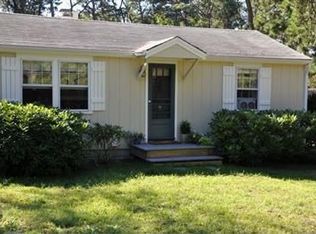Sold for $737,500 on 06/01/23
$737,500
15 Tern Lane, Eastham, MA 02642
3beds
1,464sqft
Single Family Residence
Built in 1970
0.72 Acres Lot
$793,700 Zestimate®
$504/sqft
$3,189 Estimated rent
Home value
$793,700
$738,000 - $857,000
$3,189/mo
Zestimate® history
Loading...
Owner options
Explore your selling options
What's special
This 3 bedroom ranch home is your next vacation, retirement or rental home - perfect one-floor living. We have a very well maintained home with a larger living room, with a wood burning fireplace, entry-way with a half-bath and laundry area, 3 good-sized bedrooms, mini-split AC, large rear deck, outdoor shower,full basement, oil heat, and a larger 1 car garage. This home sits on 0.72 level treed acres, and is just a short ways to the bike path.
Zillow last checked: 8 hours ago
Listing updated: December 10, 2024 at 10:35am
Listed by:
Bob Sheldon 508-237-9545,
REMAX Coastal Properties
Bought with:
Emma Jane J Proudfoot, 9571199
Today Real Estate
Source: CCIMLS,MLS#: 22300704
Facts & features
Interior
Bedrooms & bathrooms
- Bedrooms: 3
- Bathrooms: 2
- Full bathrooms: 1
- 1/2 bathrooms: 1
- Main level bathrooms: 2
Primary bedroom
- Level: First
- Area: 210.96
- Dimensions: 15.25 x 13.83
Bedroom 2
- Features: Bedroom 2
- Level: First
- Area: 157.5
- Dimensions: 13.5 x 11.67
Bedroom 3
- Features: Bedroom 3
- Level: First
- Area: 132.25
- Dimensions: 11.5 x 11.5
Dining room
- Features: Dining Room
- Level: First
- Area: 129.69
- Dimensions: 13.42 x 9.67
Kitchen
- Features: Kitchen
- Level: First
- Area: 130.81
- Dimensions: 9.75 x 13.42
Living room
- Description: Fireplace(s): Wood Burning
- Features: Living Room
- Level: First
- Area: 262.83
- Dimensions: 19 x 13.83
Heating
- Hot Water
Cooling
- Has cooling: Yes
Appliances
- Included: Dishwasher, Washer, Refrigerator, Microwave
- Laundry: First Floor
Features
- Flooring: Wood
- Basement: Bulkhead Access,Interior Entry
- Number of fireplaces: 1
- Fireplace features: Wood Burning
Interior area
- Total structure area: 1,464
- Total interior livable area: 1,464 sqft
Property
Parking
- Total spaces: 5
- Parking features: Garage - Attached, Open
- Attached garage spaces: 1
- Has uncovered spaces: Yes
Features
- Stories: 1
- Entry location: First Floor
- Exterior features: Outdoor Shower
Lot
- Size: 0.72 Acres
- Features: Bike Path, Level, Wooded, West of Route 6
Details
- Foundation area: 1176
- Parcel number: 176750
- Zoning: Residential
- Special conditions: None
Construction
Type & style
- Home type: SingleFamily
- Property subtype: Single Family Residence
Materials
- Shingle Siding
- Foundation: Poured
- Roof: Asphalt
Condition
- Updated/Remodeled, Actual
- New construction: No
- Year built: 1970
- Major remodel year: 2003
Utilities & green energy
- Sewer: Septic Tank
- Water: Well
Community & neighborhood
Location
- Region: Eastham
Other
Other facts
- Listing terms: Conventional
- Road surface type: Unimproved
Price history
| Date | Event | Price |
|---|---|---|
| 6/1/2023 | Sold | $737,500-1.7%$504/sqft |
Source: | ||
| 4/18/2023 | Pending sale | $750,000$512/sqft |
Source: | ||
| 3/21/2023 | Listed for sale | $750,000+519.8%$512/sqft |
Source: | ||
| 12/12/1995 | Sold | $121,000$83/sqft |
Source: Public Record | ||
Public tax history
| Year | Property taxes | Tax assessment |
|---|---|---|
| 2025 | $4,913 +16.9% | $637,200 +6.3% |
| 2024 | $4,203 +9.8% | $599,600 +13.4% |
| 2023 | $3,829 +5.2% | $528,900 +24.7% |
Find assessor info on the county website
Neighborhood: 02642
Nearby schools
GreatSchools rating
- 6/10Eastham Elementary SchoolGrades: PK-5Distance: 1.9 mi
- 6/10Nauset Regional Middle SchoolGrades: 6-8Distance: 2.2 mi
- 7/10Nauset Regional High SchoolGrades: 9-12Distance: 3.2 mi
Schools provided by the listing agent
- District: Nauset
Source: CCIMLS. This data may not be complete. We recommend contacting the local school district to confirm school assignments for this home.

Get pre-qualified for a loan
At Zillow Home Loans, we can pre-qualify you in as little as 5 minutes with no impact to your credit score.An equal housing lender. NMLS #10287.
Sell for more on Zillow
Get a free Zillow Showcase℠ listing and you could sell for .
$793,700
2% more+ $15,874
With Zillow Showcase(estimated)
$809,574