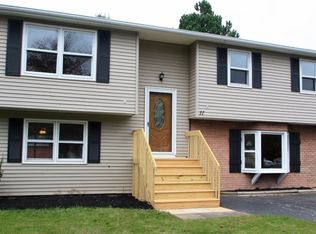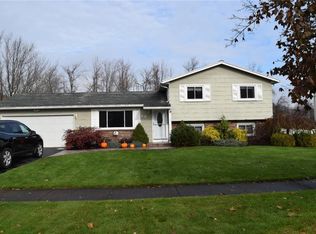Family Comfort In Spacious Split Level! Entering from the landscaped walkway you are welcomed into a bright living room w/sunlight pouring in through picture window. Immaculate primary eat-in kitchen (2nd kitchen in lower level) accommodates casual & holiday dining. Experience the ambiance of the finished lower level (possible in-law) with brick face wood burning fireplace & living dining combo with 2nd full kitchen. 3 good size bedrooms. Exit to patio looking out to nature's greenery - ideal for barbeques or simply catching a summer breeze. Comfort inside with serenity outside!
This property is off market, which means it's not currently listed for sale or rent on Zillow. This may be different from what's available on other websites or public sources.

