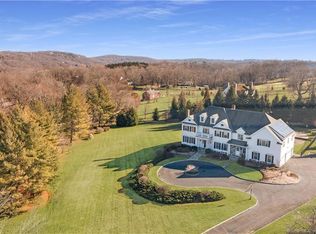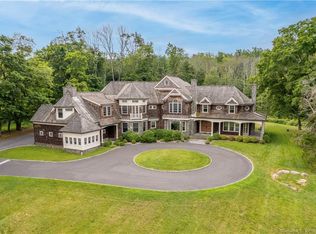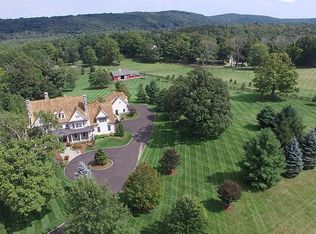Gorgeous Classic Colonial beautifully sited on 2+ acres with breathtaking views of the Ridges. Located on a quiet cul-de-sac street & surrounded by other exquisite houses, this home is a MUST SEE! Extensive mill work, 5 spacious Bedrooms, tuscan wine room/cellar, expansive level yard (w/pool possibility), front and back staircases and so much more. Elegant yet comfortable open floor plan. Trendy white Kitchen with island, professional appliances, granite counters, breakfast bar & adjoining breakfast room w/French doors leading to the oversized stone patio beyond. The Family Room featuring a floor to ceiling stone fireplace flanked by built-ins is ideal for relaxing w/F&F's. A distinguished Home Office with mahogany built ins + French doors adjoins to the Pool Room/LR with fireplace. Spacious & stylish Dining Room is perfect for hosting holiday gatherings. Upstairs the Master Suite includes a walk-in California closet & spa-like bath w/soaking tub & oversized shower. 4 addl large bedrooms, 2 full baths, sitting rm + laundry room complete the UL. The LL has an exercise room, rec room, wine cellar + ample storage. 3 car heated garage, FULL HOUSE generator, cedar wood roof, copper gutters/leaders sizable mud room, and Close to all Ridgefield has to offer incl the Prospector Theatre, 5-star restaurants, The PlayHouse, ACT Theatre, shopping & A+ schools. Just 10 minutes to Purdy's train station for easy commuting to NYC via Metro North + close to Westchester Airport. FABULOUS FIND!
This property is off market, which means it's not currently listed for sale or rent on Zillow. This may be different from what's available on other websites or public sources.


