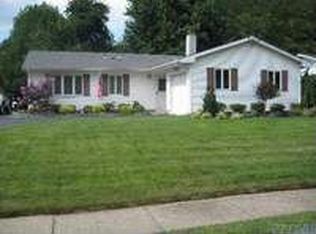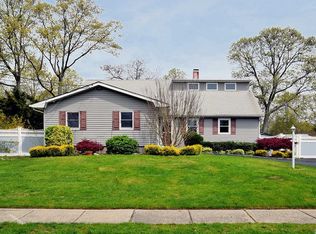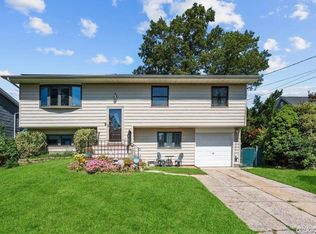Sold for $693,800
$693,800
15 Tarkington Road, Holbrook, NY 11741
5beds
2,058sqft
Single Family Residence, Residential
Built in 1968
9,148 Square Feet Lot
$712,900 Zestimate®
$337/sqft
$4,349 Estimated rent
Home value
$712,900
$642,000 - $791,000
$4,349/mo
Zestimate® history
Loading...
Owner options
Explore your selling options
What's special
A LOT OF HOUSE TO LOVE! This immaculate 2 story home with 5 Bedrooms, 3 full baths (including a primary ensuite) offers over 2,000 sq ft of modern, open and airy living space, with hardwood and luxury vinyl plank flooring. Built in 1968 and renovated in the 2000’s , the living space includes a formal dining room open to a spacious gathering room/den and a separate, private living room/parlor. You’ll also discover many upgrades, including granite countertops, all updated baths, a new water heater, vinyl siding, "seven year young" roof, all upgraded Andersen casement windows, and front yard automatic sprinklers. The septic system has been recently upgraded and the driveway resurfaced. The newly built back porch overlooks an ample, fenced-in yard ready to become your backyard oasis. Loaded with large closets, knee-wall attic space, a spotless, open basement and an attached garage with inside access, you’ll always have space for your stuff! There’s even a vinyl shed in the back yard! All this is nestled mid-block of a lightly traveled street in an attractive neighborhood offering Sachem schools, low taxes, with convenient access to LIRR, LIE and plenty of shopping!!
Zillow last checked: 8 hours ago
Listing updated: October 17, 2025 at 07:20pm
Listed by:
Chris E. Costa 516-729-0435,
Coldwell Banker American Homes 516-798-4100
Bought with:
Mateou Thelusma, 10491213464
Eager Nest Real Estate
Vayola Thelusma, 10401362909
Eager Nest Real Estate
Source: OneKey® MLS,MLS#: 887421
Facts & features
Interior
Bedrooms & bathrooms
- Bedrooms: 5
- Bathrooms: 3
- Full bathrooms: 3
Heating
- Baseboard, Hot Water, Oil
Cooling
- Wall/Window Unit(s)
Appliances
- Included: Dishwasher, Dryer, Electric Range, Exhaust Fan, Refrigerator, Washer, Oil Water Heater
- Laundry: Washer/Dryer Hookup, In Basement
Features
- First Floor Bedroom, First Floor Full Bath, Eat-in Kitchen, Entrance Foyer, Formal Dining, Granite Counters, Open Floorplan, Primary Bathroom, Master Downstairs, Smart Thermostat, Storage, Walk Through Kitchen
- Flooring: Carpet, Ceramic Tile, Hardwood, Vinyl
- Basement: Partial,Unfinished
- Attic: Partial
- Has fireplace: No
Interior area
- Total structure area: 2,058
- Total interior livable area: 2,058 sqft
Property
Parking
- Total spaces: 4
- Parking features: Attached, Driveway, Garage, Garage Door Opener, Private
- Garage spaces: 1
- Has uncovered spaces: Yes
Features
- Levels: Two
- Patio & porch: Porch
- Exterior features: Rain Gutters
- Fencing: Back Yard,Chain Link,Full,Perimeter,Vinyl
Lot
- Size: 9,148 sqft
- Dimensions: 74 x 122
- Features: Back Yard, Front Yard, Level, Private, Sprinklers In Front
Details
- Parcel number: 0200763000600024000
- Special conditions: None
Construction
Type & style
- Home type: SingleFamily
- Architectural style: Exp Ranch
- Property subtype: Single Family Residence, Residential
Materials
- Vinyl Siding
Condition
- Actual
- Year built: 1968
Utilities & green energy
- Sewer: Cesspool
- Water: Public
- Utilities for property: Cable Connected, Electricity Connected, Phone Connected, Trash Collection Public
Community & neighborhood
Location
- Region: Holbrook
Other
Other facts
- Listing agreement: Exclusive Right To Sell
Price history
| Date | Event | Price |
|---|---|---|
| 10/15/2025 | Sold | $693,800+2%$337/sqft |
Source: | ||
| 8/21/2025 | Pending sale | $679,999$330/sqft |
Source: | ||
| 7/10/2025 | Listed for sale | $679,999+87.8%$330/sqft |
Source: | ||
| 10/22/2003 | Sold | $362,000$176/sqft |
Source: Public Record Report a problem | ||
Public tax history
| Year | Property taxes | Tax assessment |
|---|---|---|
| 2024 | -- | $2,800 |
| 2023 | -- | $2,800 |
| 2022 | -- | $2,800 |
Find assessor info on the county website
Neighborhood: 11741
Nearby schools
GreatSchools rating
- 5/10Hiawatha SchoolGrades: K-5Distance: 0.3 mi
- 5/10Samoset Middle SchoolGrades: 6-8Distance: 1.3 mi
- 8/10Sachem High School NorthGrades: 9-12Distance: 1.7 mi
Schools provided by the listing agent
- Elementary: Nokomis School
- Middle: Seneca Middle School
- High: Sachem High School North
Source: OneKey® MLS. This data may not be complete. We recommend contacting the local school district to confirm school assignments for this home.
Get a cash offer in 3 minutes
Find out how much your home could sell for in as little as 3 minutes with a no-obligation cash offer.
Estimated market value$712,900
Get a cash offer in 3 minutes
Find out how much your home could sell for in as little as 3 minutes with a no-obligation cash offer.
Estimated market value
$712,900


