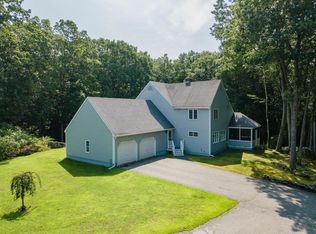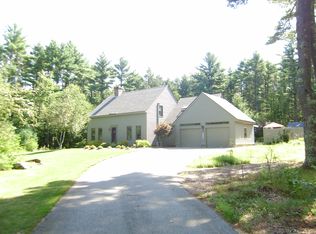Beautiful custom built home at the end of a quiet road with heated, oversized 3 car garage (1993) with 700 sf, heated space above. Retreat to a private 11.117 acre estate set amid a forest at the end of a winding 700' drive where you'll find a gracious home with room for everyone. Enter the covered porch and foyer which connects to the main living room, dining room with freestanding fireplace with insert, connected to an eat in kitchen, a back deck and a large family room. Behind the kitchen is a first floor bedroom or office, half bath and laundry room. Above are four bedrooms on the second floor. The master bedroom with bath and two other bedrooms with a full bath on one side of the house. A Jack and Jill attic, great for storage (or could be finished for additional living space or additional laundry/bathroom) connect the master bedroom with a fourth, large upstairs bonus roomon the other side of the house with its own staircase to the downstairs. 3,182 square feet of living space in the house and 752 square feet above the garage. Large windows and a modern farmhouse feel make this the perfect place to call home. Out back is a large flat back yard with a cottage outbuilding that has been used as a workshop and shed, but with potential to be finished space, too. Beyond the house to the back is rural private land (no homes close or visible), farmland and a large tract of conservation land which can be used for hunting. Peace and privacy abound! Upgrades made over the last five years include new, high efficiency boiler, new roof on the garage, (roof on the house is 13 years old with 30 year architectural shingles), four new exterior doors, new gutters, new well pressure tank, new radon system, new water filtration system, new hickory floors throughout second floor 2017, new hickory floors on most of first floor 2021, solar system, Tesla battery back up for solar, all new kitchen appliances, replaced wood decks with Azak, new paint and new carpet above the garage in 2020. Also added new chimney liner, wood burning fireplace insert, plus chimney sealed and cap added recently. New Carpet in room above garage, new storm doors, new radon mitigation for air and water filtration systems.
This property is off market, which means it's not currently listed for sale or rent on Zillow. This may be different from what's available on other websites or public sources.


