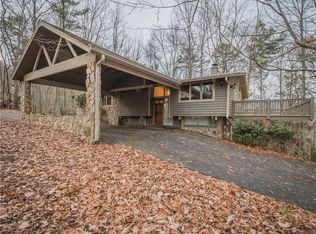This home is now being marketed for sale by BJ McCranie with Berkshire Hathaway. Please contact him at 770-307-7507 to schedule a showing.
This property is off market, which means it's not currently listed for sale or rent on Zillow. This may be different from what's available on other websites or public sources.
