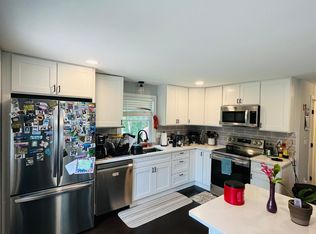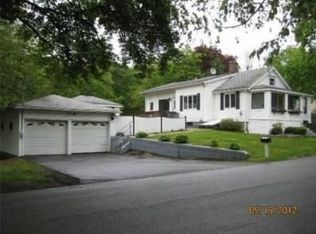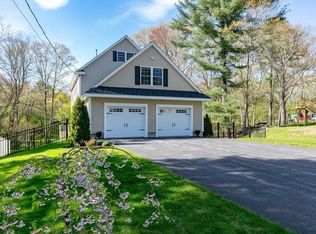Sold for $785,000 on 06/15/23
$785,000
15 Swain Rd, Wilmington, MA 01887
4beds
2,184sqft
Single Family Residence
Built in 1955
0.69 Acres Lot
$836,600 Zestimate®
$359/sqft
$4,539 Estimated rent
Home value
$836,600
$795,000 - $887,000
$4,539/mo
Zestimate® history
Loading...
Owner options
Explore your selling options
What's special
******OPEN HOUSE THIS WEEKEND IS CANCELLED*****This sparkling cape home on over 1/2 acre offers everything you've been looking for inside and out! The updated kitchen boasts granite countertops and SS appliances with an induction cooktop in the island and a convection wall oven. The spacious dining room is perfect to host friends and family, with sliders to the deck. Both bathrooms are updated, with radiant-heated floors, and a whirlpool tub in one. The basement is partially finished, with a cozy den and office. Step outside and enjoy meals on the expansive deck, overlooking a large fenced backyard with a patio, firepit and raised garden beds. Bonuses include heat/AC from hi-efficiency ASHP with oil heat as a backup, newer septic system, septic alarm, irrigation system and more! There is even a laundry chute! Excellent commuter location with train to Boston and easy access to several major routes and highways. Come see this home and let us show you all it has to offer!
Zillow last checked: 8 hours ago
Listing updated: June 15, 2023 at 11:34am
Listed by:
Dennis Marks 978-337-6196,
Keller Williams Realty Evolution 978-887-3995
Bought with:
David Kenny
117 Realty
Source: MLS PIN,MLS#: 73097187
Facts & features
Interior
Bedrooms & bathrooms
- Bedrooms: 4
- Bathrooms: 2
- Full bathrooms: 2
Primary bedroom
- Features: Flooring - Hardwood, Recessed Lighting, Closet - Double
- Level: Second
- Area: 208
- Dimensions: 16 x 13
Bedroom 2
- Features: Ceiling Fan(s), Closet/Cabinets - Custom Built, Flooring - Hardwood, Closet - Double
- Level: Second
- Area: 182
- Dimensions: 14 x 13
Bedroom 3
- Features: Ceiling Fan(s), Closet, Flooring - Hardwood
- Level: First
- Area: 132
- Dimensions: 12 x 11
Bedroom 4
- Features: Closet, Flooring - Hardwood
- Level: First
- Area: 121
- Dimensions: 11 x 11
Bathroom 1
- Features: Bathroom - Full, Flooring - Stone/Ceramic Tile, Jacuzzi / Whirlpool Soaking Tub, Recessed Lighting
- Level: Second
- Area: 49
- Dimensions: 7 x 7
Bathroom 2
- Features: Bathroom - Full, Flooring - Stone/Ceramic Tile, Recessed Lighting
- Level: First
- Area: 49
- Dimensions: 7 x 7
Dining room
- Features: Flooring - Hardwood, Exterior Access, Slider
- Level: First
- Area: 208
- Dimensions: 16 x 13
Kitchen
- Features: Flooring - Stone/Ceramic Tile, Countertops - Stone/Granite/Solid, Kitchen Island, Recessed Lighting
- Level: First
- Area: 154
- Dimensions: 14 x 11
Living room
- Features: Flooring - Hardwood
- Level: First
- Area: 198
- Dimensions: 18 x 11
Office
- Features: Lighting - Overhead
- Level: Basement
- Area: 154
- Dimensions: 14 x 11
Heating
- Baseboard, Oil, Air Source Heat Pumps (ASHP), Ductless
Cooling
- Air Source Heat Pumps (ASHP), Ductless
Appliances
- Laundry: Flooring - Stone/Ceramic Tile, Electric Dryer Hookup, Laundry Chute, Washer Hookup, Lighting - Overhead, In Basement
Features
- Lighting - Overhead, Den, Office, Laundry Chute
- Basement: Full,Partially Finished,Walk-Out Access
- Has fireplace: No
Interior area
- Total structure area: 2,184
- Total interior livable area: 2,184 sqft
Property
Parking
- Total spaces: 4
- Uncovered spaces: 4
Features
- Patio & porch: Deck - Wood, Patio
- Exterior features: Deck - Wood, Patio, Storage, Sprinkler System, Fenced Yard, Garden
- Fencing: Fenced/Enclosed,Fenced
Lot
- Size: 0.69 Acres
- Features: Cleared
Details
- Parcel number: M:0007 L:0000 P:0069A,882679
- Zoning: R10
Construction
Type & style
- Home type: SingleFamily
- Architectural style: Cape
- Property subtype: Single Family Residence
Materials
- Frame
- Foundation: Concrete Perimeter
- Roof: Shingle
Condition
- Year built: 1955
Utilities & green energy
- Electric: 200+ Amp Service
- Sewer: Private Sewer
- Water: Public
Community & neighborhood
Security
- Security features: Security System
Location
- Region: Wilmington
Price history
| Date | Event | Price |
|---|---|---|
| 3/22/2025 | Listing removed | $4,300$2/sqft |
Source: Zillow Rentals Report a problem | ||
| 3/11/2025 | Price change | $4,300-4.4%$2/sqft |
Source: Zillow Rentals Report a problem | ||
| 1/31/2025 | Listed for rent | $4,500$2/sqft |
Source: Zillow Rentals Report a problem | ||
| 6/15/2023 | Sold | $785,000+12.3%$359/sqft |
Source: MLS PIN #73097187 Report a problem | ||
| 4/15/2023 | Contingent | $699,000$320/sqft |
Source: MLS PIN #73097187 Report a problem | ||
Public tax history
| Year | Property taxes | Tax assessment |
|---|---|---|
| 2025 | $7,886 +5.1% | $688,700 +5% |
| 2024 | $7,500 +3.5% | $656,200 +8.2% |
| 2023 | $7,244 +3.5% | $606,700 +12.9% |
Find assessor info on the county website
Neighborhood: 01887
Nearby schools
GreatSchools rating
- NABoutwell Early Learning CenterGrades: PK-KDistance: 0.5 mi
- 7/10Wilmington Middle SchoolGrades: 6-8Distance: 0.6 mi
- 9/10Wilmington High SchoolGrades: 9-12Distance: 1.8 mi
Schools provided by the listing agent
- Elementary: West/Shawsheen
- Middle: Wilmington
- High: Wilmington
Source: MLS PIN. This data may not be complete. We recommend contacting the local school district to confirm school assignments for this home.
Get a cash offer in 3 minutes
Find out how much your home could sell for in as little as 3 minutes with a no-obligation cash offer.
Estimated market value
$836,600
Get a cash offer in 3 minutes
Find out how much your home could sell for in as little as 3 minutes with a no-obligation cash offer.
Estimated market value
$836,600


