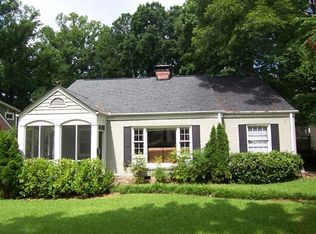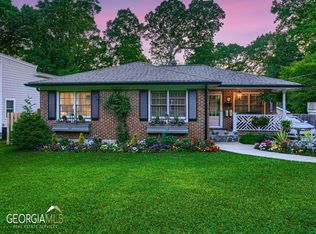Cute as a button - located on a quiet street in the Historic City of Avondale Estates! The perfect cottage awaits! Enjoy the move-in ready features of a nice kitchen with maximum use of space, living & dining room - hardwoods, fireplace, & adorable enclosed Sun Room on the front of the house for the perfect office or secondary living space. The home offers 3 bedrooms and one updated bath with ample storage/closet. Lots of storage - easy - walk up attic stairs. Big roomy deck - spacious fenced yard. 2 blocks to park, Museum School (lotry) and AE Swim & Tennis!
This property is off market, which means it's not currently listed for sale or rent on Zillow. This may be different from what's available on other websites or public sources.

