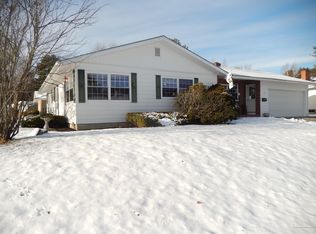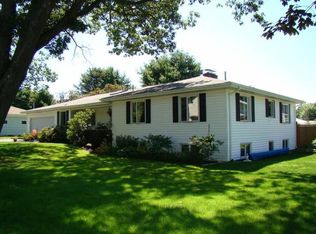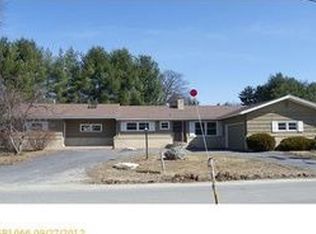Closed
$300,000
15 Surry Lane, Lewiston, ME 04240
3beds
1,288sqft
Single Family Residence
Built in 1967
10,018.8 Square Feet Lot
$324,800 Zestimate®
$233/sqft
$2,300 Estimated rent
Home value
$324,800
$309,000 - $341,000
$2,300/mo
Zestimate® history
Loading...
Owner options
Explore your selling options
What's special
OFFERS DUE MONDAY 5/20 BY 5 PM. RESPONSE TIME 5/20 8 PM.
Discover the ideal blend of comfort and convenience in this delightful single-level home, perfectly suited for first-time buyers or those seeking to downsize. Freshly painted and featuring new lighting fixtures and an open layout, this home merges modern amenities with timeless design to create a cozy and stylish retreat.
At the heart of the home is a U-shaped kitchen with bright lighting and ample counter space and cabinetry, ensuring meal prep is effortless. The living area, complete with hardwood floors and an eye-catching brick fireplace, adds warmth and sophistication, making it an inviting space for relaxation and entertaining.
The property includes a spacious, unfinished basement with vast potential for additional storage or customization. A carport offers direct access to the home, providing convenience regardless of the weather. The lovely three-season patio is a serene spot for outdoor enjoyment, perfect for social gatherings or peaceful solitude.
Located in a walkable neighborhood close to Bates College, this home benefits from easy access to educational and cultural activities, ideal for those who appreciate a lively community atmosphere.
This home is a fantastic choice for buyers eligible for FHA or VA loans, offering flexible financing options. Whether you're entering the housing market or simplifying your lifestyle, this property promises a harmonious blend of style, comfort, and practicality.
Zillow last checked: 8 hours ago
Listing updated: October 06, 2025 at 10:05pm
Listed by:
EXP Realty
Bought with:
Berkshire Hathaway HomeServices Northeast Real Estate
Source: Maine Listings,MLS#: 1589948
Facts & features
Interior
Bedrooms & bathrooms
- Bedrooms: 3
- Bathrooms: 1
- Full bathrooms: 1
Primary bedroom
- Level: First
Bedroom 2
- Level: First
Bedroom 3
- Level: First
Dining room
- Features: Dining Area
- Level: First
Kitchen
- Features: Eat-in Kitchen
- Level: First
Living room
- Features: Wood Burning Fireplace
- Level: First
Heating
- Baseboard, Hot Water, Stove
Cooling
- Has cooling: Yes
Appliances
- Included: Dishwasher, Microwave, Electric Range, Refrigerator
Features
- 1st Floor Bedroom, Attic, Bathtub, One-Floor Living, Shower, Storage
- Flooring: Vinyl, Wood
- Basement: Interior Entry,Full,Unfinished
- Number of fireplaces: 1
Interior area
- Total structure area: 1,288
- Total interior livable area: 1,288 sqft
- Finished area above ground: 1,288
- Finished area below ground: 0
Property
Parking
- Parking features: Paved, 1 - 4 Spaces, Carport
- Has carport: Yes
Features
- Patio & porch: Patio
Lot
- Size: 10,018 sqft
- Features: Near Town, Neighborhood, Cul-De-Sac, Level, Landscaped
Details
- Additional structures: Shed(s)
- Parcel number: LEWIM170L199
- Zoning: NCA
- Other equipment: Internet Access Available
Construction
Type & style
- Home type: SingleFamily
- Architectural style: Ranch
- Property subtype: Single Family Residence
Materials
- Wood Frame, Other
- Roof: Pitched,Shingle
Condition
- Year built: 1967
Utilities & green energy
- Electric: On Site, Circuit Breakers
- Sewer: Public Sewer
- Water: Public
- Utilities for property: Utilities On
Community & neighborhood
Location
- Region: Lewiston
Other
Other facts
- Road surface type: Paved
Price history
| Date | Event | Price |
|---|---|---|
| 7/26/2024 | Pending sale | $285,000-5%$221/sqft |
Source: | ||
| 7/25/2024 | Sold | $300,000+5.3%$233/sqft |
Source: | ||
| 5/21/2024 | Contingent | $285,000$221/sqft |
Source: | ||
| 5/17/2024 | Listed for sale | $285,000$221/sqft |
Source: | ||
Public tax history
| Year | Property taxes | Tax assessment |
|---|---|---|
| 2024 | $3,519 +5.9% | $110,760 |
| 2023 | $3,323 +5.3% | $110,760 |
| 2022 | $3,157 +0.9% | $110,760 |
Find assessor info on the county website
Neighborhood: 04240
Nearby schools
GreatSchools rating
- 2/10Raymond A. Geiger Elementary SchoolGrades: PK-6Distance: 0.6 mi
- 1/10Lewiston Middle SchoolGrades: 7-8Distance: 1.1 mi
- 2/10Lewiston High SchoolGrades: 9-12Distance: 1.7 mi

Get pre-qualified for a loan
At Zillow Home Loans, we can pre-qualify you in as little as 5 minutes with no impact to your credit score.An equal housing lender. NMLS #10287.
Sell for more on Zillow
Get a free Zillow Showcase℠ listing and you could sell for .
$324,800
2% more+ $6,496
With Zillow Showcase(estimated)
$331,296

