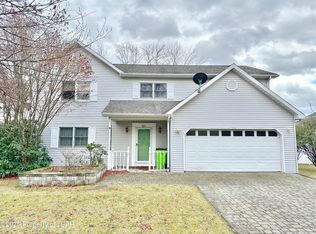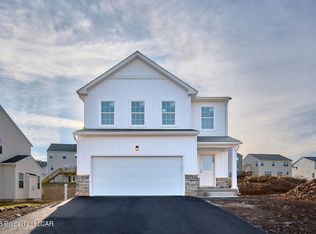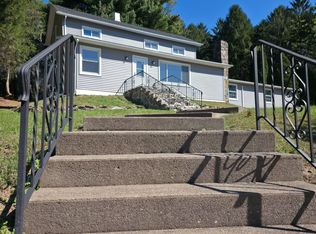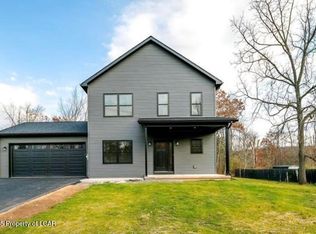New Construction Features open and spacious floor plan with 3 bedrooms, 2 1/2 bathrooms, finished lower level with laundry and 1/2 bath, 2 car built in garage.
New construction
$419,900
15 Sunset View Dr, Nanticoke, PA 18634
3beds
2,063sqft
Est.:
Single Family Residence
Built in ----
0.33 Acres Lot
$-- Zestimate®
$204/sqft
$-- HOA
What's special
- 98 days |
- 340 |
- 24 |
Zillow last checked: 8 hours ago
Listing updated: November 16, 2025 at 09:04pm
Listed by:
Evelyn Hogan 570-715-9336,
Lewith & Freeman, Mountaintop 570-474-9801
Source: Luzerne County AOR,MLS#: 25-1320
Tour with a local agent
Facts & features
Interior
Bedrooms & bathrooms
- Bedrooms: 3
- Bathrooms: 3
- Full bathrooms: 1
- 3/4 bathrooms: 1
- 1/2 bathrooms: 1
Primary bedroom
- Description: Walk-In Closet
- Level: 1
- Area: 156
- Dimensions: 12 x 13
Bedroom 2
- Level: 1
- Area: 144
- Dimensions: 12 x 12
Bedroom 3
- Level: 1
- Area: 132
- Dimensions: 12 x 11
Primary bathroom
- Description: Mod.,Tile
- Level: 1
- Area: 63
- Dimensions: 7 x 9
Bathroom
- Description: Mod., Tile
- Level: 1
- Area: 45
- Dimensions: 9 x 5
Half bathroom
- Description: Mod., Vinyl Plank
- Level: B
- Area: 13.2
- Dimensions: 3.3 x 4
Dining room
- Description: Hardwood
- Level: 1
- Area: 132
- Dimensions: 12 x 11
Kitchen
- Description: Mod., Hardwood
- Level: 1
- Area: 170
- Dimensions: 10 x 17
Living room
- Description: Hardwood
- Level: 1
- Area: 210
- Dimensions: 15 x 14
Recreation room
- Description: Vinyl Plank
- Level: B
- Area: 325
- Dimensions: 25 x 13
Heating
- Heat Pump, Electric
Cooling
- Central Air
Appliances
- Included: Electric Water Heater
Features
- Flooring: Hardwood
- Basement: Partially Finished,Standard Entry Door
- Has fireplace: Yes
- Fireplace features: Electric
Interior area
- Total structure area: 2,066
- Total interior livable area: 2,063 sqft
- Finished area above ground: 1,418
- Finished area below ground: 645
Property
Parking
- Total spaces: 2
- Parking features: Built-in, Driveway
- Attached garage spaces: 2
- Has uncovered spaces: Yes
Features
- Patio & porch: Deck
Lot
- Size: 0.33 Acres
- Dimensions: .33
- Features: Cleared
Details
- Parcel number: Part of 46J700A02D
- Zoning description: Residential
Construction
Type & style
- Home type: SingleFamily
- Architectural style: Colonial
- Property subtype: Single Family Residence
Materials
- Vinyl Siding, Drywall
- Roof: Shingle
Condition
- New Construction,New Const.
- New construction: Yes
Utilities & green energy
- Sewer: Public Sewer
- Water: Public
Community & HOA
Community
- Subdivision: Whitney Point
Location
- Region: Nanticoke
Financial & listing details
- Price per square foot: $204/sqft
- Date on market: 9/12/2025
- Exclusions: Stove, Mico-Hood, Dishwasher
Estimated market value
Not available
Estimated sales range
Not available
Not available
Price history
Price history
| Date | Event | Price |
|---|---|---|
| 9/12/2025 | Listed for sale | $419,900$204/sqft |
Source: Luzerne County AOR #25-1320 Report a problem | ||
| 7/25/2025 | Listing removed | $419,900$204/sqft |
Source: Luzerne County AOR #25-1320 Report a problem | ||
| 3/25/2025 | Listed for sale | $419,900$204/sqft |
Source: Luzerne County AOR #25-1320 Report a problem | ||
Public tax history
Public tax history
Tax history is unavailable.BuyAbility℠ payment
Est. payment
$2,628/mo
Principal & interest
$1998
Property taxes
$483
Home insurance
$147
Climate risks
Neighborhood: 18634
Nearby schools
GreatSchools rating
- 7/10Fairview El SchoolGrades: K-6Distance: 2.6 mi
- NACrestwood Middle SchoolGrades: 7-8Distance: 1.2 mi
- NACrestwood High SchoolGrades: 9-12Distance: 1.2 mi
Schools provided by the listing agent
- District: Nanticoke
Source: Luzerne County AOR. This data may not be complete. We recommend contacting the local school district to confirm school assignments for this home.
- Loading
- Loading



