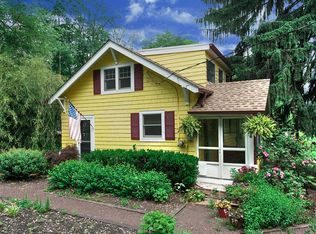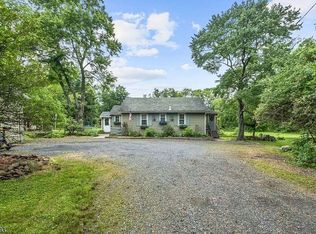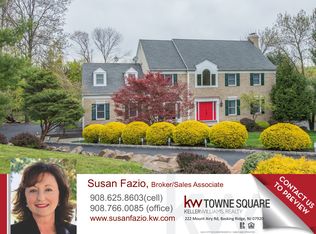This charming Basking Ridge house is certainly not one to be missed! This charming home is one of a kind. Entire home has been freshly painted. Hardwood floors throughout. Spacious eat in kitchen with a separate entrance to large wrap around deck. French doors to Den/office with custom built ins. Living room features exposed beams and fireplace. Master bedroom located on the first floor. Upstairs find 1 additional bedroom along with bonus room that can be used as a bedroom. Top it all off with a beautifully maintained inground pool and you have a true oasis!
This property is off market, which means it's not currently listed for sale or rent on Zillow. This may be different from what's available on other websites or public sources.


