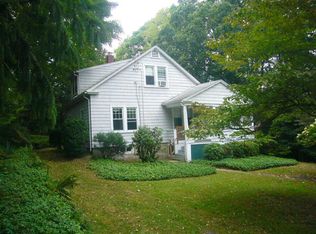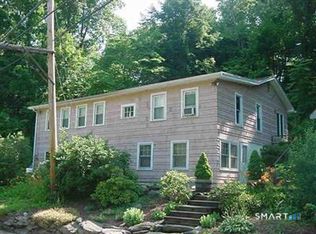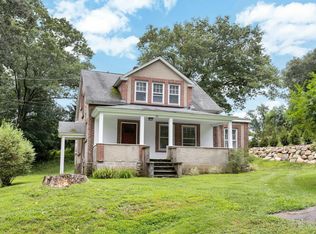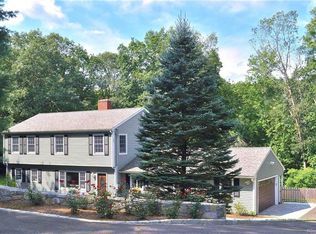Nothing to do but move right into this 3 bedroom completely updated home! Turn-key with open concept floor plan, the home is filled with natural light and has been meticulously maintained. If entertaining is your passion, friends and family will be delighted watching sporting events, streaming Netflix or movie watching in the spacious living/dining room combo. This terrific space offers a cathedral ceiling, a stone fireplace, hardwood flooring, beautiful windows and a ceiling fan. The kitchen is nicely updated with custom cabinetry and granite counter tops and opens to a freshly painted deck overlooking the private, flat backyard. There are three freshly painted bedrooms, all with hardwood flooring. The master includes a private bath and two good size bedrooms share a bath. The real surprise is in the walk out lower level.....windows and sliding doors provide natural light & above grade living. Two very large spaces offer flexibility for your lifestyle needs: perfect for a home office, a gym or great space to host guests with a convenient half bath . Two car attached garage, many storage spaces and city water complete the offering. If a walking neighborhood is on your wish list, it's covered! Located on a quiet cul de sac where walking, running and biking are the norm. Walking distance to Caraluzzi's Grocery and Georgetown Center, minutes to Metro North Trains & Wilton Public Schools. All mechanical systems and the roof in excellent condition. This one is a must see!
This property is off market, which means it's not currently listed for sale or rent on Zillow. This may be different from what's available on other websites or public sources.



