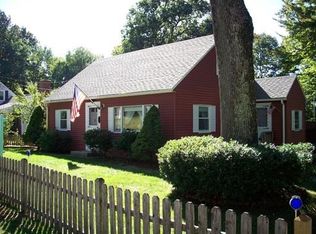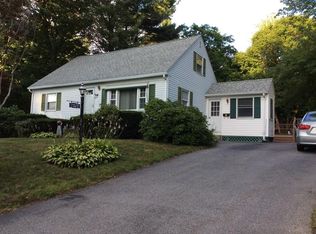Sold for $418,000 on 05/30/24
$418,000
15 Sunset Dr, Leicester, MA 01524
4beds
1,548sqft
Single Family Residence
Built in 1954
0.34 Acres Lot
$442,500 Zestimate®
$270/sqft
$2,862 Estimated rent
Home value
$442,500
$407,000 - $482,000
$2,862/mo
Zestimate® history
Loading...
Owner options
Explore your selling options
What's special
Welcome to 15 Sunset Dr, Leicester, MA! This beautifully maintained cape is nestled in a friendly and welcoming neighborhood. Enjoy breathtaking sunsets from the comfort of your own home. The kitchen boasts a granite island and countertops, complemented by stainless steel appliances. Entertain guests on the sizable porch or take a dip in the above-ground pool. With a spacious backyard, dining room off the kitchen, and 2 first-floor bedrooms, this home offers both comfort and convenience. Cozy up by the fireplace in the living room and make lasting memories in the 4 bedrooms and 1 bath. Don't miss out on this charming property!
Zillow last checked: 8 hours ago
Listing updated: June 03, 2024 at 06:04am
Listed by:
Goldpath Real Estate Group,
Cameron Real Estate Group 781-486-3180,
Patrick Boyle 774-312-0954
Bought with:
Michael Deignan
Four Points Real Estate, LLC
Source: MLS PIN,MLS#: 73231527
Facts & features
Interior
Bedrooms & bathrooms
- Bedrooms: 4
- Bathrooms: 1
- Full bathrooms: 1
Primary bedroom
- Features: Flooring - Hardwood
- Area: 201.28
- Dimensions: 15.58 x 12.92
Bedroom 2
- Features: Flooring - Hardwood
- Area: 173.3
- Dimensions: 13.42 x 12.92
Bedroom 3
- Features: Ceiling Fan(s), Flooring - Wood, Window(s) - Bay/Bow/Box
- Area: 152.38
- Dimensions: 13.25 x 11.5
Bedroom 4
- Features: Ceiling Fan(s), Flooring - Wood, Window(s) - Bay/Bow/Box
- Area: 111.97
- Dimensions: 9.67 x 11.58
Bathroom 1
- Features: Bathroom - Full
- Area: 33.33
- Dimensions: 6.67 x 5
Dining room
- Features: Flooring - Wood, Window(s) - Bay/Bow/Box, Lighting - Pendant
- Area: 217.54
- Dimensions: 18.92 x 11.5
Kitchen
- Features: Flooring - Stone/Ceramic Tile, Window(s) - Bay/Bow/Box, Countertops - Stone/Granite/Solid, Kitchen Island, Stainless Steel Appliances
- Area: 262.56
- Dimensions: 22.67 x 11.58
Living room
- Features: Ceiling Fan(s), Flooring - Wood, Window(s) - Bay/Bow/Box, Cable Hookup, Exterior Access
- Level: Main
- Area: 181.69
- Dimensions: 12.75 x 14.25
Heating
- Forced Air, Oil
Cooling
- Window Unit(s)
Appliances
- Laundry: Electric Dryer Hookup, Washer Hookup
Features
- Flooring: Wood, Marble
- Doors: Storm Door(s)
- Windows: Insulated Windows
- Basement: Full,Partially Finished,Walk-Out Access,Sump Pump,Concrete
- Number of fireplaces: 1
- Fireplace features: Living Room
Interior area
- Total structure area: 1,548
- Total interior livable area: 1,548 sqft
Property
Parking
- Total spaces: 2
- Parking features: Off Street
- Uncovered spaces: 2
Features
- Patio & porch: Porch, Deck, Patio
- Exterior features: Porch, Deck, Patio, Pool - Above Ground
- Has private pool: Yes
- Pool features: Above Ground
Lot
- Size: 0.34 Acres
- Features: Level
Details
- Parcel number: M:38A B:0000D25 L:0,1560569
- Zoning: R1
Construction
Type & style
- Home type: SingleFamily
- Architectural style: Cape
- Property subtype: Single Family Residence
Materials
- Frame
- Foundation: Concrete Perimeter
- Roof: Shingle
Condition
- Year built: 1954
Utilities & green energy
- Electric: Circuit Breakers, 100 Amp Service
- Sewer: Public Sewer
- Water: Public
- Utilities for property: for Electric Range, for Electric Oven, for Electric Dryer, Washer Hookup, Icemaker Connection
Green energy
- Energy efficient items: Thermostat
Community & neighborhood
Location
- Region: Leicester
Price history
| Date | Event | Price |
|---|---|---|
| 5/30/2024 | Sold | $418,000-0.5%$270/sqft |
Source: MLS PIN #73231527 | ||
| 5/7/2024 | Contingent | $419,900$271/sqft |
Source: MLS PIN #73231527 | ||
| 5/1/2024 | Listed for sale | $419,900+52.7%$271/sqft |
Source: MLS PIN #73231527 | ||
| 5/21/2018 | Sold | $275,000-3.5%$178/sqft |
Source: Public Record | ||
| 4/4/2018 | Pending sale | $285,000$184/sqft |
Source: ERA Key Realty Services #72300460 | ||
Public tax history
| Year | Property taxes | Tax assessment |
|---|---|---|
| 2025 | $4,429 +6.3% | $376,300 +13.3% |
| 2024 | $4,168 +5% | $332,100 +7.5% |
| 2023 | $3,971 +3.4% | $308,800 +12.5% |
Find assessor info on the county website
Neighborhood: 01524
Nearby schools
GreatSchools rating
- 4/10Leicester Middle SchoolGrades: 5-8Distance: 2.7 mi
- 6/10Leicester High SchoolGrades: 9-12Distance: 2.7 mi
- 5/10Leicester Memorial Elementary SchoolGrades: K-4Distance: 2.7 mi
Get a cash offer in 3 minutes
Find out how much your home could sell for in as little as 3 minutes with a no-obligation cash offer.
Estimated market value
$442,500
Get a cash offer in 3 minutes
Find out how much your home could sell for in as little as 3 minutes with a no-obligation cash offer.
Estimated market value
$442,500

