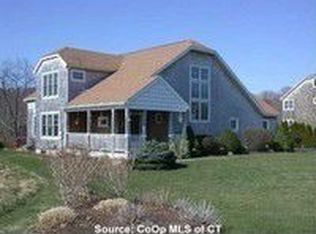Sold for $1,050,000
$1,050,000
15 Sunset Creek Road, Guilford, CT 06437
4beds
3,181sqft
Single Family Residence
Built in 1998
0.52 Acres Lot
$1,171,100 Zestimate®
$330/sqft
$5,141 Estimated rent
Home value
$1,171,100
$1.10M - $1.24M
$5,141/mo
Zestimate® history
Loading...
Owner options
Explore your selling options
What's special
Welcome to 15 Sunset Creek, a stunning property offering a perfect blend of convenience, nature, and modern amenities. This home is a nature enthusiast's dream with Bishops Orchard nearby and a tranquil backyard overlooking the tidal creek salt marsh and Guilford Land Trust. Situated in a serene cul-de-sac just one mile from the vibrant Guilford Green, brimming with restaurants and shops. Step inside to an inviting interior with four bedrooms and two and a half baths. The living room's cathedral ceiling and gas fireplace create an elegant ambiance, while the screened-in porch offers a relaxing retreat. The first floor also features an office, formal dining room and a well-appointed eat-in kitchen. The kitchen flows seamlessly into a family room, perfect for entertaining guests. Hardwood floors add to the home's allure. Upstairs, the primary bedroom offers a tranquil escape with a full bath and walk-in closet. Additionally, the second floor boasts an upper deck, providing a scenic outdoor space. Discover a third-floor bonus room, ideal for entertainment, a playroom, game room, or media theater. With a fresh exterior paint job, this custom-built home exudes timeless Nantucket style contemporary architecture. 15 Sunset Creek is a must-see for discerning buyers seeking a unique and convenient retreat near Guilford's heart. Embrace the essence of nature and modern living in this exceptional property. Make this extraordinary house your home today. Ask your Agent for a Detailed Property Packet
Zillow last checked: 8 hours ago
Listing updated: October 23, 2023 at 02:27pm
Listed by:
Andrew O'Reilly 860-608-5065,
Seaport Real Estate Services 860-245-9200
Bought with:
Susan Santoro, RES.0601790
William Pitt Sotheby's Int'l
Source: Smart MLS,MLS#: 170584218
Facts & features
Interior
Bedrooms & bathrooms
- Bedrooms: 4
- Bathrooms: 3
- Full bathrooms: 2
- 1/2 bathrooms: 1
Primary bedroom
- Features: Ceiling Fan(s), Full Bath, Walk-In Closet(s)
- Level: Upper
- Area: 221 Square Feet
- Dimensions: 17 x 13
Bedroom
- Features: Ceiling Fan(s)
- Level: Upper
- Area: 144 Square Feet
- Dimensions: 12 x 12
Bedroom
- Features: Ceiling Fan(s)
- Level: Upper
- Area: 156 Square Feet
- Dimensions: 12 x 13
Bedroom
- Features: Ceiling Fan(s)
- Level: Upper
- Area: 156 Square Feet
- Dimensions: 13 x 12
Family room
- Features: Built-in Features, Hardwood Floor
- Level: Main
- Area: 216 Square Feet
- Dimensions: 18 x 12
Kitchen
- Features: Dining Area, Pantry, Hardwood Floor
- Level: Main
- Area: 221 Square Feet
- Dimensions: 17 x 13
Living room
- Features: Cathedral Ceiling(s), Dining Area, Gas Log Fireplace, Hardwood Floor
- Level: Main
- Area: 368 Square Feet
- Dimensions: 16 x 23
Office
- Level: Main
- Area: 132 Square Feet
- Dimensions: 12 x 11
Rec play room
- Level: Other
- Area: 608 Square Feet
- Dimensions: 19 x 32
Heating
- Forced Air, Oil
Cooling
- Central Air
Appliances
- Included: Gas Cooktop, Oven, Microwave, Refrigerator, Dishwasher, Washer, Dryer, Water Heater, Electric Water Heater
- Laundry: Main Level
Features
- Central Vacuum
- Basement: Full,Hatchway Access
- Attic: Finished,Heated
- Number of fireplaces: 1
Interior area
- Total structure area: 3,181
- Total interior livable area: 3,181 sqft
- Finished area above ground: 3,181
Property
Parking
- Total spaces: 2
- Parking features: Attached, Private, Paved
- Attached garage spaces: 2
- Has uncovered spaces: Yes
Features
- Patio & porch: Porch, Screened
- Exterior features: Balcony, Underground Sprinkler
- Has view: Yes
- View description: Water
- Has water view: Yes
- Water view: Water
- Waterfront features: Brook
Lot
- Size: 0.52 Acres
- Features: Cul-De-Sac, Subdivided, Level, Landscaped
Details
- Parcel number: 1121110
- Zoning: R-3
Construction
Type & style
- Home type: SingleFamily
- Architectural style: Cape Cod,Contemporary
- Property subtype: Single Family Residence
Materials
- Shake Siding, Wood Siding
- Foundation: Concrete Perimeter
- Roof: Fiberglass
Condition
- New construction: No
- Year built: 1998
Utilities & green energy
- Sewer: Septic Tank
- Water: Public
Community & neighborhood
Community
- Community features: Golf, Park
Location
- Region: Guilford
Price history
| Date | Event | Price |
|---|---|---|
| 9/12/2023 | Sold | $1,050,000+7.7%$330/sqft |
Source: | ||
| 9/7/2023 | Pending sale | $975,000$307/sqft |
Source: | ||
| 7/20/2023 | Listed for sale | $975,000+68.1%$307/sqft |
Source: | ||
| 11/3/2016 | Sold | $580,000+53.1%$182/sqft |
Source: | ||
| 9/14/1998 | Sold | $378,800$119/sqft |
Source: Public Record Report a problem | ||
Public tax history
| Year | Property taxes | Tax assessment |
|---|---|---|
| 2025 | $17,627 +4% | $637,490 |
| 2024 | $16,944 +2.7% | $637,490 |
| 2023 | $16,498 +1.4% | $637,490 +30.3% |
Find assessor info on the county website
Neighborhood: 06437
Nearby schools
GreatSchools rating
- 7/10A. W. Cox SchoolGrades: K-4Distance: 0.2 mi
- 8/10E. C. Adams Middle SchoolGrades: 7-8Distance: 0.8 mi
- 9/10Guilford High SchoolGrades: 9-12Distance: 2.2 mi
Schools provided by the listing agent
- High: Guilford
Source: Smart MLS. This data may not be complete. We recommend contacting the local school district to confirm school assignments for this home.

Get pre-qualified for a loan
At Zillow Home Loans, we can pre-qualify you in as little as 5 minutes with no impact to your credit score.An equal housing lender. NMLS #10287.
