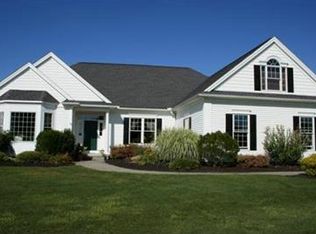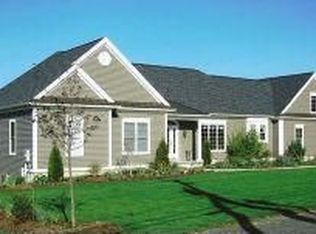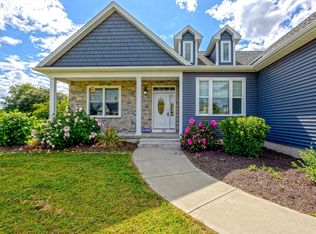Zestimate at $509,242 and owners relocating, open floor plan, superior finishes and park like setting spend evenings sitting on the inviting porch watching the sun set over the manicured landscape. Zestimate at $509,242 and owners relocating, open floor plan, superior finishes and park like setting spend evenings sitting on the inviting porch watching the sun set over the manicured landscape. This charming/warm residence is much grander than it appears. Enter the home you are greeted with a wall of windows that bring the western view of the grounds into the home. The dining area is open to the living room and kitchen to create a spacious entertaining area. Custom mantel gas fireplace, windows with transoms, 9 foot ceilings oak hardwood floors custom crown molding and custom millwork gives elegant warmth to the first floor. The kitchen has granite counters, ss energy star appliances and large island. Master suite, vaulted ceiling walk-in closet, en suite bath,oversized soaking tub walk-in shower, double vanity, walkout basement, full bath / 3 bedrooms / den, large windows, patio. Quite office over garage
This property is off market, which means it's not currently listed for sale or rent on Zillow. This may be different from what's available on other websites or public sources.



