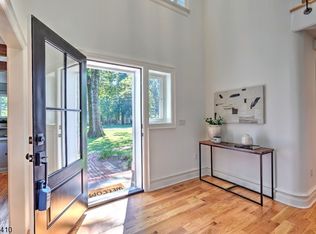Luxury six-bedroom executive home in the heart of Basking Ridge Stunning, one-of-a kind executive home, walkable to town, set on a quiet street with large, level picturesque lot overlooking Basking Ridge’s beloved Berta Pond! Luxury newer construction graced with elegant architectural details and contemporary color palette is move-in ready. Enjoy 4 levels of living in sun-filled rooms designed to bring the outdoor views in and a floor plan perfect for both entertaining and daily living. A professional chef’s Kitchen with Wolf and Sub-Zero appliances is the heart of the home and flows into a board and batten wainscot lined Breakfast Room and Great Room with French doors leading to the covered Deck and Patio. Work from home in the cherry paneled Library or curl up in the window seat of the reading nook. Relax in the serene Owner’s suite or soak up the views from the Owner’s private balcony! Third floor ideally arranged either for large Au Pair Suite or Media Room + Exercise room/6th Bedroom. Oversized Bedrooms with new custom walk in closets, 2nd floor Laundry room, finished Basement, and a Hobby Room make this an ideal retreat. Exceptional appointments including hand cut stone, custom millwork, furniture grade cabinetry, honed granite, and gorgeous hardwood floors throughout. The yard is lush and level for play or simply savoring nature. The home also offers a three car garage and a whole house generator. In winter, enjoy ice-skating on the pond. In summer, enjoy kayaking. Take a short stroll to Southard Park to play with friends or to the historic town center for shopping and dining. On one of the loveliest streets in Bernards Township, 15 Sunnybrook Road grants entrance to nationally ranked schools, including Oak Street Elementary, William Annin Middle & Ridge High which US News & World Report ranks in NJ’s top 25 this year. Come experience the most charming traditions of small town life within easy reach of NYC. ? FSBO listing offers 2.5% buyers’ agent commission Open House: Saturday, June 12 (11-3); Showings begin same day
This property is off market, which means it's not currently listed for sale or rent on Zillow. This may be different from what's available on other websites or public sources.
