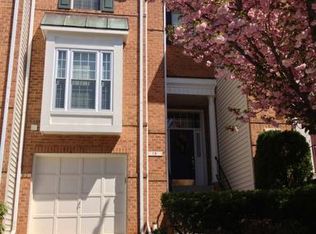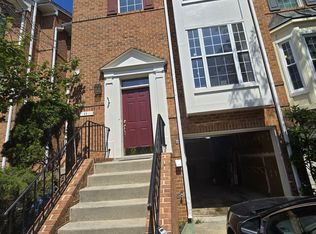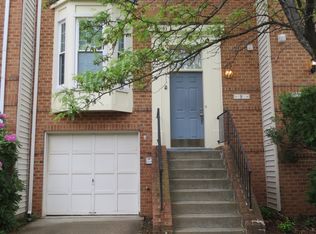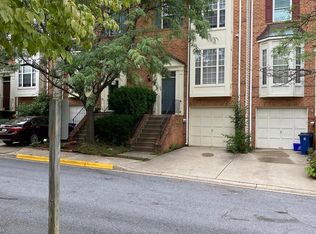Sold for $530,000 on 05/23/25
Street View
$530,000
15 Suncroft Ct, Silver Spring, MD 20904
3beds
1,752sqft
Townhouse
Built in 1989
1,875 Square Feet Lot
$526,400 Zestimate®
$303/sqft
$3,028 Estimated rent
Home value
$526,400
$484,000 - $574,000
$3,028/mo
Zestimate® history
Loading...
Owner options
Explore your selling options
What's special
For comparable purposes only.
Zillow last checked: 8 hours ago
Listing updated: August 05, 2025 at 05:02am
Listed by:
NON MEMBER 844-552-7444,
Non Subscribing Office
Bought with:
Gali Sapir, 0225243426
Perennial Real Estate
Source: Bright MLS,MLS#: MDMC2186850
Facts & features
Interior
Bedrooms & bathrooms
- Bedrooms: 3
- Bathrooms: 3
- Full bathrooms: 2
- 1/2 bathrooms: 1
Basement
- Area: 675
Heating
- Forced Air, Electric
Cooling
- Central Air, Electric
Appliances
- Included: Electric Water Heater
Features
- Flooring: Carpet, Hardwood
- Basement: Connecting Stairway,Finished
- Number of fireplaces: 1
Interior area
- Total structure area: 2,086
- Total interior livable area: 1,752 sqft
- Finished area above ground: 1,411
- Finished area below ground: 341
Property
Parking
- Total spaces: 1
- Parking features: Garage Faces Front, Attached
- Attached garage spaces: 1
Accessibility
- Accessibility features: None
Features
- Levels: Three
- Stories: 3
- Pool features: None
Lot
- Size: 1,875 sqft
Details
- Additional structures: Above Grade, Below Grade
- Parcel number: 160502733506
- Zoning: PD7
- Special conditions: Standard
Construction
Type & style
- Home type: Townhouse
- Architectural style: Colonial
- Property subtype: Townhouse
Materials
- Brick
- Foundation: Other
Condition
- Very Good
- New construction: No
- Year built: 1989
Utilities & green energy
- Sewer: Public Sewer
- Water: Public
Community & neighborhood
Location
- Region: Silver Spring
- Subdivision: Nottingham Woods
HOA & financial
HOA
- Has HOA: Yes
- HOA fee: $100 monthly
- Amenities included: Tot Lots/Playground
- Services included: Common Area Maintenance
Other
Other facts
- Listing agreement: Exclusive Agency
- Ownership: Fee Simple
Price history
| Date | Event | Price |
|---|---|---|
| 5/23/2025 | Sold | $530,000+36.2%$303/sqft |
Source: | ||
| 1/14/2022 | Listing removed | -- |
Source: | ||
| 1/6/2022 | Listed for rent | $2,600$1/sqft |
Source: | ||
| 7/18/2019 | Sold | $389,000-2.5%$222/sqft |
Source: Public Record | ||
| 5/13/2019 | Listed for sale | $399,000-2.4%$228/sqft |
Source: Redfin Corp #MDMC657572 | ||
Public tax history
| Year | Property taxes | Tax assessment |
|---|---|---|
| 2025 | $5,602 +18.3% | $446,567 +8.6% |
| 2024 | $4,734 +9.3% | $411,233 +9.4% |
| 2023 | $4,331 +9.3% | $375,900 +4.7% |
Find assessor info on the county website
Neighborhood: 20904
Nearby schools
GreatSchools rating
- 7/10Westover Elementary SchoolGrades: PK-5Distance: 0.7 mi
- 3/10White Oak Middle SchoolGrades: 6-8Distance: 1.5 mi
- 4/10Springbrook High SchoolGrades: 9-12Distance: 1.3 mi
Schools provided by the listing agent
- District: Montgomery County Public Schools
Source: Bright MLS. This data may not be complete. We recommend contacting the local school district to confirm school assignments for this home.

Get pre-qualified for a loan
At Zillow Home Loans, we can pre-qualify you in as little as 5 minutes with no impact to your credit score.An equal housing lender. NMLS #10287.
Sell for more on Zillow
Get a free Zillow Showcase℠ listing and you could sell for .
$526,400
2% more+ $10,528
With Zillow Showcase(estimated)
$536,928


