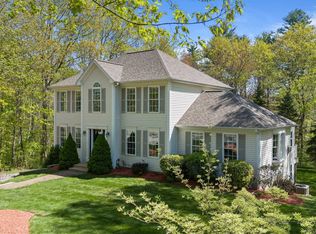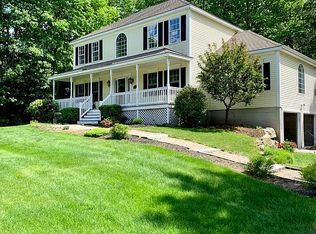Welcome to 15 Summerfare Street~ Conveniently located minutes to Interstate 93 and Route 101. As you pull up to this Home you will immediately see the Pride of Ownership with the Professional Manicured Landscaping. When you enter the home you will be greeted with an Open Foyer which brings in Natural light and Hardwood floors. To the right you will find a Large Dining Room that is open to the Oversized Kitchen. Kitchen offers Beautiful Cabinets, Granite Counters and Hardwood Floors. A Wonderful Kitchen with Island and plenty of counter space for cooking. A Bonus walk in Pantry adds more storage. First Floor Laundry is located in the Half Bath right off the Kitchen. Front Room is used as an Office with carpet and closet. Great Room/Family Room offers Cathedral Ceilings, Hardwood floors and Gas Fireplace. Perfect space for the family to gather. Bonus Room built off the Kitchen has Windows surrounding the entire Room and Gleaming Hardwood Floors! Beautiful Added Space to this Home! Off the Bonus Room you will find a Large Composite Deck with plenty of space for Entertaining. Hardwood Staircase leads you to the Master Bedroom with large Master Bath, Jet tub, Shower and Tiled Flooring. You will also be delighted to see the Large Master Closet. Also located on the Second Floor are two additional Bedrooms with great size Closets and a Full Guest Bathroom. Basement offers a clean and dry area for storage or to Finish for additional space if needed. Come see this Wonderful Home!
This property is off market, which means it's not currently listed for sale or rent on Zillow. This may be different from what's available on other websites or public sources.


