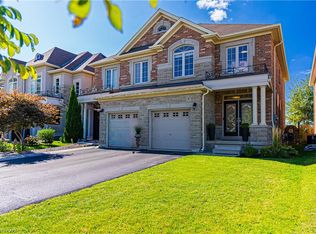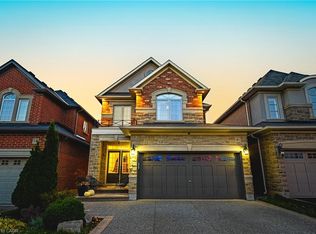Sold for $850,000 on 05/15/25
C$850,000
15 Summerberry Way, Hamilton, ON L9B 0G2
4beds
1,875sqft
Single Family Residence, Residential
Built in ----
-- sqft lot
$-- Zestimate®
C$453/sqft
$-- Estimated rent
Home value
Not available
Estimated sales range
Not available
Not available
Loading...
Owner options
Explore your selling options
What's special
Welcome to this beautifully designed 4-bedroom, semi-detached home in the highly sought-after Eden Park on Hamilton’s West Mountain! Built by Spallacci Homes, this elegant residence offers a perfect blend of modern comfort and timeless craftsmanship. Step inside to find a spacious open-concept main floor, where the kitchen, dining room, and living room seamlessly flow together. The gourmet kitchen boasts an extended breakfast bar, granite countertops, and sleek cabinetry, making it a dream for home chefs and entertainers alike. Adjacent to the kitchen, the bright and airy dining room provides the perfect space for family meals, while the cozy living room features a gas fireplace, creating a warm and inviting atmosphere. A convenient powder room on the main floor adds extra functionality for guests. Upstairs, the four generously sized bedrooms provide ample space for the whole family. The primary suite features a walk-in closet and a luxurious ensuite with a soaker tub and a walk-in shower—your private retreat for relaxation. A second full bathroom completes the upper level. The fully finished basement adds even more living space, featuring a 2-piece bathroom, wet bar, entertainment area, workshop, and plenty of storage—a perfect extension of your home for hosting guests, hobbies, or simply unwinding. Other highlights include main floor laundry, one-car garage with inside entry, a private driveway, poured concrete walk way down the side of the house to a fully fenced backyard with a beautiful deck, pergola, propane fire pit, gas hookup for bbq and is ideal for outdoor dining, entertaining, or relaxing. Located in a family-friendly neighborhood, this home is close to top-rated schools, parks, shopping, public transit, and easy highway access. Don’t miss this opportunity to own a stunning Spallacci-built home in one of Hamilton’s most desirable communities. Book your private showing
Zillow last checked: 8 hours ago
Listing updated: August 21, 2025 at 10:52am
Listed by:
Rhiannon Cook, Salesperson,
RE/MAX Escarpment Realty Inc.,
Jared Cook, Salesperson,
RE/MAX Escarpment Realty Inc.
Source: ITSO,MLS®#: 40704335Originating MLS®#: Cornerstone Association of REALTORS®
Facts & features
Interior
Bedrooms & bathrooms
- Bedrooms: 4
- Bathrooms: 4
- Full bathrooms: 2
- 1/2 bathrooms: 2
- Main level bathrooms: 1
Other
- Features: Walk-in Closet
- Level: Second
Bedroom
- Level: Second
Bedroom
- Level: Second
Bedroom
- Level: Second
Bathroom
- Features: 2-Piece
- Level: Main
Bathroom
- Features: 4-Piece
- Level: Second
Bathroom
- Features: 2-Piece
- Level: Basement
Other
- Features: 4-Piece
- Level: Second
Breakfast room
- Level: Main
Dining room
- Level: Main
Foyer
- Level: Main
Kitchen
- Level: Main
Laundry
- Level: Main
Living room
- Level: Main
Other
- Features: Wet Bar
- Level: Basement
Recreation room
- Level: Basement
Storage
- Level: Basement
Workshop
- Level: Basement
Heating
- Forced Air, Natural Gas
Cooling
- Central Air
Appliances
- Included: Built-in Microwave, Dishwasher, Dryer, Gas Stove, Refrigerator, Washer
Features
- Auto Garage Door Remote(s), Wet Bar
- Basement: Full,Finished
- Number of fireplaces: 1
Interior area
- Total structure area: 2,618
- Total interior livable area: 1,875 sqft
- Finished area above ground: 1,875
- Finished area below ground: 743
Property
Parking
- Total spaces: 2
- Parking features: Attached Garage, Garage Door Opener, Built-In, Inside Entrance, Private Drive Single Wide
- Attached garage spaces: 1
- Uncovered spaces: 1
Features
- Fencing: Full
- Frontage type: East
- Frontage length: 27.95
Lot
- Features: Urban, Park, Playground Nearby, Public Transit, School Bus Route, Schools, Shopping Nearby
Details
- Additional structures: Shed(s)
- Parcel number: 169110645
- Zoning: R1
Construction
Type & style
- Home type: SingleFamily
- Architectural style: Two Story
- Property subtype: Single Family Residence, Residential
- Attached to another structure: Yes
Materials
- Brick, Stucco
- Foundation: Poured Concrete
- Roof: Asphalt Shing
Condition
- 6-15 Years
- New construction: No
Utilities & green energy
- Sewer: Sewer (Municipal)
- Water: Municipal
Community & neighborhood
Location
- Region: Hamilton
Price history
| Date | Event | Price |
|---|---|---|
| 5/15/2025 | Sold | C$850,000+0%C$453/sqft |
Source: ITSO #40704335 | ||
| 3/7/2025 | Listed for sale | C$849,900C$453/sqft |
Source: | ||
Public tax history
Tax history is unavailable.
Neighborhood: Sheldon
Nearby schools
GreatSchools rating
No schools nearby
We couldn't find any schools near this home.

