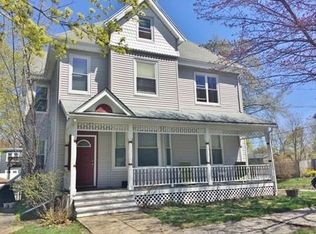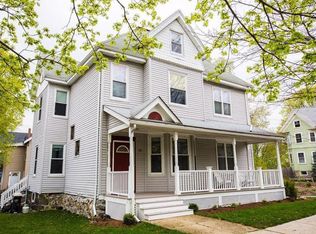Rare two-family home in one of Wakefield's finest neighborhoods with close proximity to the lake, train station, restaurants and shops. Unit 1 (first floor) consists of two large bedrooms, new bathroom, updated kitchen with stainless steel appliances (2017), granite counter tops, and hardwood floors in living and bedrooms. The unit also has all new electrical featuring recessed lighting and in-unit laundry. Unit 2 (second and third floor) consists of two large bedrooms, each with a walk-in closet, one bathroom, kitchen, living room, and laundry room in unit. Third floor has two additional bedrooms, and plenty of storage space. Hardwood floors and oversize windows throughout. Both unit have 10' ceilings, central air, replacement windows, and newer gas furnaces: unit 1: 2018 unit 2: 2017. Open House 5/18/19 from 11-1 and 5/19/19 from 12-2. All offers due by Tuesday 5/21/19 by 5:00pm
This property is off market, which means it's not currently listed for sale or rent on Zillow. This may be different from what's available on other websites or public sources.

