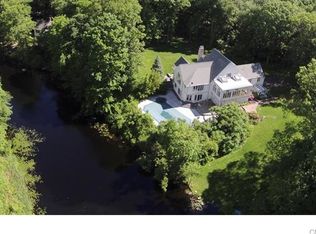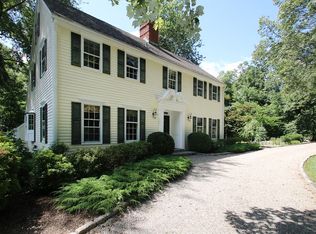FABULOUS NEW PRICE on this home w/WATERVIEWS! Look no further then this charming, move-in ready Colonial nestled back from the road, bordering Weir Farm Natl' Historical Park and backing to a large pond. Located on a cul-de-sac street within the Award Winning Twin Ridge community. Hardwood floors, exposed beams, crown molding and well portioned rooms gives this home both comfort and character. Delight in the bright and trendy white kitchen featuring Wood Mode quality cabinets, granite, Subzero, double ovens, brkfst bar & dining nook. The open floor plan into the FR is ideal for enjoying a fire on a cold night. The expansive bonus room w/exposed beams & built ins just beyond is perfect for a man-cave, office, playroom, exercise or media room. Holidays or more formal affairs can be hosted in the spacious living room w/ FP and the formal DR w/Anderson French door. Dine alfresco or watch the sunset from the lg deck or 3 season screened porch w/ "Trex like" flooring. Retire to the master bedroom with FP, his/her closets and updated bath. 3 addl' bedrooms, updated full bath and laundry complete the UL. Expansion potential in the walkout LL too. Enjoy the great outdoors with hikes/tours through Weir Farm or canoeing/skating/fishing on the pond. Lots of social events offered through HOA. Well-maintained & loved. Generator hookup, A+ energy efficiency rating, young roof, new windows, new septic, young H20 heater, freshly painted interior & exterior. Only Minutes to the train station.
This property is off market, which means it's not currently listed for sale or rent on Zillow. This may be different from what's available on other websites or public sources.

