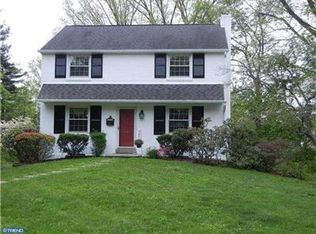A stately 8 year old manor home within the coveted Wallingford-Swarthmore School District. Just minutes away from both the top-rated Middle and High Schools, this impressive Twyckenham Grande model is located at the end of Strathmore Court and sited adjacent to the community's open space. A grand, sun-filled two-story foyer opens onto the home's spacious center hall. Wainscoting and gleaming hardwood floors follow the hall into the interior of the formal dining room. The living room is smartly fitted with pocket doors, adding to the home's elegance. Moving along the hall, you'll find a quiet office space and adjacent bath neatly positioned next to the home's open gourmet kitchen, morning room and den. Planned for today's busy lifestyle, the kitchen, morning room and den present a pleasing open layout with handsome features like hardwood floors visually tying the spaces together. Gorgeous cabinetry with detailed millwork, stainless steel appliances, including a wall oven and microwave, gas cook-top, granite counters, and sizeable island define the luxurious kitchen space. Flanked by windows, the morning room overlooks and provides access to the level rear yard and expansive deck. The gas fireplace serves as the focal point to the generously-sized den and several large windows fill the space with light. A hall leading to the butler's pantry, closet and three-car garage is strategically located between the kitchen and the dining room. Upstairs, find your retreat in the large owner's suite, sumptuous en-suite bath, and walk-in closet. A secondary bedroom suite with en-suite bath, two additional bedrooms with Jack and Jill bath and laundry complete the second level. The finished basement boasts a recreation room, another bedroom, full bath, home gym and storage. The house includes modern conveniences such as dual-zone heating/cooling, an attached three car garage and a whole house fan. Secluded, yet conveniently located to commuter routes, public transit, and the airport.
This property is off market, which means it's not currently listed for sale or rent on Zillow. This may be different from what's available on other websites or public sources.

