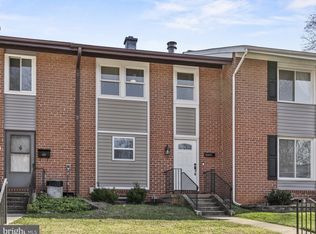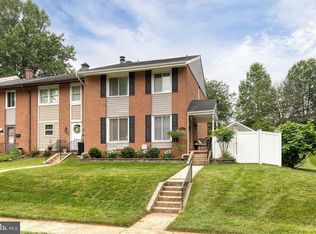Sold for $232,000
$232,000
15 Strabane Ct, Baltimore, MD 21234
3beds
1,881sqft
Townhouse
Built in 1973
2,185 Square Feet Lot
$233,900 Zestimate®
$123/sqft
$2,463 Estimated rent
Home value
$233,900
$213,000 - $255,000
$2,463/mo
Zestimate® history
Loading...
Owner options
Explore your selling options
What's special
Exceptional Properties. Exceptional Clients. Welcome home, homeowners and/ or investors! Discover the potential of 15 Strabane Ct – a charming 3-bedroom, 1.5-bath, 3-level townhome offering over 1,200 sqft of living space in a quiet Parkville neighborhood. This well-maintained home features a private, fenced-in backyard that backs up to an elementary school—perfect for families, spacious bedrooms with plenty of natural light, fresh paint throughout and solid bones, ready for your vision. a large, unfinished walkout basement offering excellent potential for added living space or income-generating opportunities, and a flexible layout with the option to create an open-concept main floor or expand the kitchen. Whether you’re looking to move in and build long-term equity or seeking a smart investment with immediate return potential, this home is a must-see! Being Sold As-Is.
Zillow last checked: 8 hours ago
Listing updated: June 30, 2025 at 04:02am
Listed by:
Cara Chester 410-726-4446,
AB & Co Realtors, Inc.,
Listing Team: The Balcerzak Group
Bought with:
Mr. Scott Smith, 503956
EXP Realty, LLC
Source: Bright MLS,MLS#: MDBC2127306
Facts & features
Interior
Bedrooms & bathrooms
- Bedrooms: 3
- Bathrooms: 2
- Full bathrooms: 1
- 1/2 bathrooms: 1
- Main level bathrooms: 1
Dining room
- Level: Main
Kitchen
- Level: Main
Living room
- Level: Main
Heating
- Forced Air, Natural Gas
Cooling
- Central Air, Electric
Appliances
- Included: Gas Water Heater
- Laundry: In Basement
Features
- Basement: Unfinished
- Number of fireplaces: 1
Interior area
- Total structure area: 1,881
- Total interior livable area: 1,881 sqft
- Finished area above ground: 1,254
- Finished area below ground: 627
Property
Parking
- Parking features: Off Street
Accessibility
- Accessibility features: None
Features
- Levels: Two
- Stories: 2
- Pool features: None
Lot
- Size: 2,185 sqft
Details
- Additional structures: Above Grade, Below Grade
- Parcel number: 04091600006165
- Zoning: RESIDENTIIAL
- Special conditions: Standard
Construction
Type & style
- Home type: Townhouse
- Architectural style: Other
- Property subtype: Townhouse
Materials
- Brick, Vinyl Siding
- Foundation: Permanent
Condition
- New construction: No
- Year built: 1973
Utilities & green energy
- Sewer: Public Sewer
- Water: Public
Community & neighborhood
Location
- Region: Baltimore
- Subdivision: Doncaster Village
Other
Other facts
- Listing agreement: Exclusive Right To Sell
- Ownership: Fee Simple
Price history
| Date | Event | Price |
|---|---|---|
| 6/23/2025 | Sold | $232,000$123/sqft |
Source: | ||
| 5/23/2025 | Pending sale | $232,000$123/sqft |
Source: | ||
| 5/23/2025 | Price change | $232,000+5.5%$123/sqft |
Source: | ||
| 5/19/2025 | Listed for sale | $220,000+131.8%$117/sqft |
Source: | ||
| 2/1/2002 | Sold | $94,900$50/sqft |
Source: Public Record Report a problem | ||
Public tax history
| Year | Property taxes | Tax assessment |
|---|---|---|
| 2025 | $2,862 +21.6% | $204,800 +5.5% |
| 2024 | $2,353 +5.8% | $194,167 +5.8% |
| 2023 | $2,224 +6.1% | $183,533 +6.1% |
Find assessor info on the county website
Neighborhood: 21234
Nearby schools
GreatSchools rating
- 4/10Pine Grove Elementary SchoolGrades: PK-5Distance: 0.1 mi
- 3/10Pine Grove Middle SchoolGrades: 6-8Distance: 0.4 mi
- 4/10Loch Raven High SchoolGrades: 9-12Distance: 1.8 mi
Schools provided by the listing agent
- District: Baltimore County Public Schools
Source: Bright MLS. This data may not be complete. We recommend contacting the local school district to confirm school assignments for this home.
Get a cash offer in 3 minutes
Find out how much your home could sell for in as little as 3 minutes with a no-obligation cash offer.
Estimated market value$233,900
Get a cash offer in 3 minutes
Find out how much your home could sell for in as little as 3 minutes with a no-obligation cash offer.
Estimated market value
$233,900

