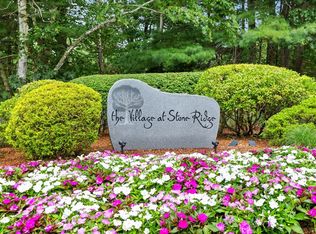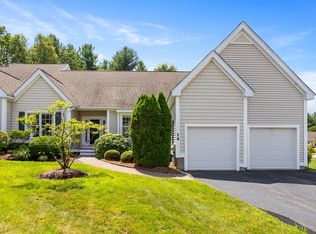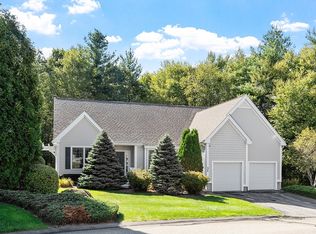Sold for $800,000
$800,000
15 Stone Ridge Rd Unit 15, Westford, MA 01886
2beds
3,243sqft
Condominium
Built in 2003
-- sqft lot
$-- Zestimate®
$247/sqft
$-- Estimated rent
Home value
Not available
Estimated sales range
Not available
Not available
Zestimate® history
Loading...
Owner options
Explore your selling options
What's special
Where comfort meets community! Luxury & sophistication throughout, you will love all this 55+ community has to offer. Spectacular stand-alone condo at the Village at Stone Ridge blends style, function & ease of living. Main level features HW floors, a sunny, formal dining room, living room w/high, vaulted ceiling & gas FP. A gourmet kitchen w/expansive granite counters & island provides ample space for cooking & prep, complemented by gas range, wine fridge & built-in desk space. Heated sunroom w/newer flooring opens to deck w/natural-gas grill. Primary suite has a walk-in closet w/custom shelving, spa-like bath w/jetted tub & walk-in shower. 2nd ample sized bedroom & full bath complete the floor. Walk-out lower level is perfect for entertaining, offering family room w/gas FP, built-in entertainment center, expansive granite bar w/cabinetry, sink & dishwasher, updated ¾ bath—plus sliders to private patio. Enjoy clubhouse amenities & walking trails in this vibrant 55+ community
Zillow last checked: 8 hours ago
Listing updated: January 29, 2026 at 11:28am
Listed by:
The Laura Baliestiero Team 508-864-6011,
Coldwell Banker Realty - Concord 978-369-1000
Bought with:
The Laura Baliestiero Team
Coldwell Banker Realty - Concord
Source: MLS PIN,MLS#: 73438642
Facts & features
Interior
Bedrooms & bathrooms
- Bedrooms: 2
- Bathrooms: 3
- Full bathrooms: 3
- Main level bedrooms: 2
Primary bedroom
- Features: Bathroom - Full, Bathroom - Double Vanity/Sink, Walk-In Closet(s), Flooring - Wall to Wall Carpet, Lighting - Sconce
- Level: Main,First
Bedroom 2
- Features: Closet, Flooring - Wall to Wall Carpet
- Level: Main,First
Primary bathroom
- Features: Yes
Bathroom 1
- Features: Bathroom - Full, Flooring - Stone/Ceramic Tile, Lighting - Sconce
- Level: First
Bathroom 2
- Features: Bathroom - Full, Bathroom - Double Vanity/Sink, Bathroom - With Tub & Shower, Flooring - Stone/Ceramic Tile, Jacuzzi / Whirlpool Soaking Tub, Double Vanity, Lighting - Sconce
- Level: First
Bathroom 3
- Features: Bathroom - Full, Bathroom - Tiled With Shower Stall, Flooring - Stone/Ceramic Tile, Lighting - Sconce, Lighting - Overhead
- Level: Basement
Dining room
- Features: Flooring - Hardwood, Window(s) - Picture, Chair Rail, Lighting - Pendant, Crown Molding
- Level: First
Family room
- Features: Closet/Cabinets - Custom Built, Flooring - Wall to Wall Carpet, Wet Bar, Exterior Access, Open Floorplan, Recessed Lighting, Slider, Lighting - Sconce, Lighting - Pendant
- Level: Basement
Kitchen
- Features: Flooring - Stone/Ceramic Tile, Dining Area, Countertops - Stone/Granite/Solid, Kitchen Island, Exterior Access, Open Floorplan, Recessed Lighting, Gas Stove, Lighting - Pendant
- Level: First
Living room
- Features: Cathedral Ceiling(s), Ceiling Fan(s), Flooring - Hardwood, Open Floorplan, Recessed Lighting, Slider, Half Vaulted Ceiling(s)
- Level: First
Office
- Features: Flooring - Hardwood, French Doors
- Level: First
Heating
- Forced Air, Natural Gas, Electric
Cooling
- Central Air
Appliances
- Included: Range, Dishwasher, Microwave, Refrigerator, Wine Refrigerator, Instant Hot Water
- Laundry: In Unit, Electric Dryer Hookup, Washer Hookup
Features
- Ceiling Fan(s), Home Office, Sun Room
- Flooring: Tile, Carpet, Hardwood, Flooring - Hardwood, Laminate
- Doors: French Doors
- Windows: Picture
- Has basement: Yes
- Number of fireplaces: 2
- Fireplace features: Family Room, Living Room
Interior area
- Total structure area: 3,243
- Total interior livable area: 3,243 sqft
- Finished area above ground: 3,243
Property
Parking
- Total spaces: 4
- Parking features: Attached, Off Street
- Attached garage spaces: 2
- Uncovered spaces: 2
Features
- Entry location: Unit Placement(Street)
- Patio & porch: Deck - Composite, Patio
- Exterior features: Outdoor Gas Grill Hookup, Deck - Composite, Patio, Professional Landscaping
Details
- Parcel number: 4325529
- Zoning: RA
Construction
Type & style
- Home type: Condo
- Property subtype: Condominium
Materials
- Frame
- Roof: Shingle
Condition
- Year built: 2003
Utilities & green energy
- Sewer: Private Sewer
- Water: Public
- Utilities for property: for Gas Range, for Electric Dryer, Washer Hookup, Outdoor Gas Grill Hookup
Community & neighborhood
Community
- Community features: Shopping, Park, Walk/Jog Trails, Medical Facility, Conservation Area, Highway Access, House of Worship, Public School, Adult Community
Senior living
- Senior community: Yes
Location
- Region: Westford
HOA & financial
HOA
- HOA fee: $867 monthly
- Amenities included: Fitness Center, Trail(s), Clubhouse
- Services included: Water, Sewer, Insurance, Maintenance Structure, Road Maintenance, Maintenance Grounds, Snow Removal, Reserve Funds
Price history
| Date | Event | Price |
|---|---|---|
| 1/29/2026 | Sold | $800,000-3%$247/sqft |
Source: MLS PIN #73438642 Report a problem | ||
| 12/10/2025 | Contingent | $825,000$254/sqft |
Source: MLS PIN #73438642 Report a problem | ||
| 10/17/2025 | Price change | $825,000-2.9%$254/sqft |
Source: MLS PIN #73438642 Report a problem | ||
| 10/2/2025 | Listed for sale | $850,000-2.9%$262/sqft |
Source: MLS PIN #73438642 Report a problem | ||
| 4/28/2025 | Sold | $875,000$270/sqft |
Source: MLS PIN #73330702 Report a problem | ||
Public tax history
Tax history is unavailable.
Neighborhood: 01886
Nearby schools
GreatSchools rating
- NARita E. Miller Elementary SchoolGrades: PK-2Distance: 0.7 mi
- 8/10Stony Brook SchoolGrades: 6-8Distance: 2.3 mi
- 10/10Westford AcademyGrades: 9-12Distance: 4.3 mi
Schools provided by the listing agent
- Elementary: Rita E. Miller Elementary Scho
- Middle: Stony Brook School
- High: Westford Academy
Source: MLS PIN. This data may not be complete. We recommend contacting the local school district to confirm school assignments for this home.
Get pre-qualified for a loan
At Zillow Home Loans, we can pre-qualify you in as little as 5 minutes with no impact to your credit score.An equal housing lender. NMLS #10287.


