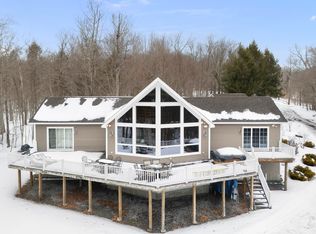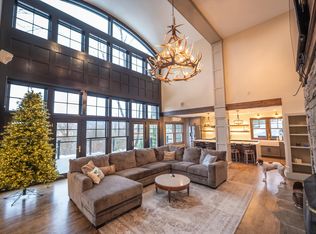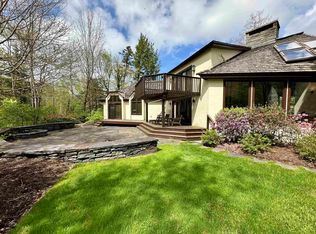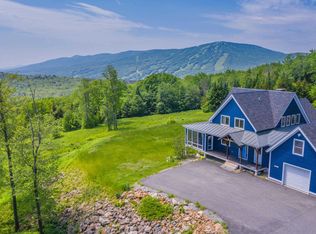A luxurious mountain property with views and acreage, still with great proximity to Mt Snow. This stunning barn style post and beam is nestled on a private 5.97 acre parcel at the rear of the Village at Sawmill Farms. The siting affords gorgeous pastoral views over the common field of the community, views of the peak of Mount Snow, and mountains beyond, with 180 degree winter views, which could be opened further at your own discretion. At the end of a private drive you will immediately notice the tremendous curb appeal thanks to country styling and natural woodwork. Inside you are treated to an amazing open concept vaulted great room with 3 story ceilings and exposed post and beam joinery. The expansive windows look over the view and offer bright natural lighting. There is a high end chefs kitchen complete with farmhouse sink, soapstone counters, stainless appliances, coffee bar, and buffet with wine cooler, fieldstone fireplace, large entertaining deck, and dual mudroom entries. There is a large master on the main floor with en suite bath and tiled shower, as well as a guest half bath off the kitchen. The upstairs features two guest suites, and a bright sleeping loft, with views up to the cupola. The lower level has a family room, a custom rustic bar area, and game room, as well as a full bath. There is an attached two car garage with lower level toy garage. On site management which includes snow removal, mowing, trash, and house checks. Misc upgrades being done this fall.
Active under contract
Listed by:
Adam R Palmiter,
Berkley & Veller Greenwood/Dover Off:802-464-8900
$1,700,000
15 Stone Ridge Loop, Dover, VT 05356
4beds
3,808sqft
Est.:
Single Family Residence
Built in 2008
5.97 Acres Lot
$-- Zestimate®
$446/sqft
$-- HOA
What's special
Fieldstone fireplaceCustom rustic bar areaGorgeous pastoral viewsAttached two car garageFarmhouse sinkSleeping loftGame room
- 549 days |
- 164 |
- 2 |
Zillow last checked: 8 hours ago
Listing updated: December 26, 2025 at 04:58pm
Listed by:
Adam R Palmiter,
Berkley & Veller Greenwood/Dover Off:802-464-8900
Source: PrimeMLS,MLS#: 5007132
Facts & features
Interior
Bedrooms & bathrooms
- Bedrooms: 4
- Bathrooms: 5
- Full bathrooms: 4
- 1/2 bathrooms: 1
Heating
- Propane, Baseboard, Hot Water, Radiant Floor
Cooling
- None
Appliances
- Included: Dishwasher, Dryer, Refrigerator, Washer, Gas Stove, Water Heater off Boiler, Wine Cooler
Features
- Bar, Cathedral Ceiling(s), Dining Area, Kitchen Island, Responsive Lite Contrl(s), Primary BR w/ BA, Natural Light, Natural Woodwork, Vaulted Ceiling(s)
- Flooring: Tile, Wood
- Basement: Finished,Full,Walk-Out Access
- Number of fireplaces: 1
- Fireplace features: Wood Burning, 1 Fireplace
Interior area
- Total structure area: 5,152
- Total interior livable area: 3,808 sqft
- Finished area above ground: 2,352
- Finished area below ground: 1,456
Property
Parking
- Total spaces: 2
- Parking features: Gravel, Attached
- Garage spaces: 2
Features
- Levels: 3
- Stories: 3
- Patio & porch: Covered Porch
- Exterior features: Deck
- Has view: Yes
- View description: Mountain(s)
Lot
- Size: 5.97 Acres
- Features: Ski Area, Trail/Near Trail, Views, Near Skiing
Details
- Parcel number: 18305813316
- Zoning description: Residential
Construction
Type & style
- Home type: SingleFamily
- Property subtype: Single Family Residence
Materials
- Post and Beam, Wood Exterior
- Foundation: Concrete
- Roof: Shingle
Condition
- New construction: No
- Year built: 2008
Utilities & green energy
- Electric: Circuit Breakers
- Sewer: Public Sewer
- Utilities for property: Cable Available
Community & HOA
Community
- Subdivision: Village at Sawmill Farms
HOA
- Has HOA: Yes
- Amenities included: Management Plan, Landscaping, Snow Removal
- Services included: Maintenance Grounds, HOA Fee
- Additional fee info: Fee: $300
Location
- Region: West Dover
Financial & listing details
- Price per square foot: $446/sqft
- Tax assessed value: $996,630
- Annual tax amount: $21,980
- Date on market: 7/29/2024
Estimated market value
Not available
Estimated sales range
Not available
Not available
Price history
Price history
| Date | Event | Price |
|---|---|---|
| 7/29/2024 | Listed for sale | $1,700,000$446/sqft |
Source: | ||
| 8/9/2022 | Listing removed | -- |
Source: | ||
| 3/4/2022 | Listing removed | $1,700,000$446/sqft |
Source: | ||
| 3/3/2022 | Listed for sale | $1,700,000+200.9%$446/sqft |
Source: | ||
| 2/21/2013 | Sold | $565,000+215.6%$148/sqft |
Source: Public Record Report a problem | ||
Public tax history
Public tax history
| Year | Property taxes | Tax assessment |
|---|---|---|
| 2024 | -- | $996,630 |
| 2023 | -- | $996,630 |
| 2022 | -- | $996,630 +56.1% |
Find assessor info on the county website
BuyAbility℠ payment
Est. payment
$9,836/mo
Principal & interest
$6592
Property taxes
$2649
Home insurance
$595
Climate risks
Neighborhood: 05356
Nearby schools
GreatSchools rating
- NAMarlboro Elementary SchoolGrades: PK-8Distance: 8.2 mi
- 5/10Twin Valley Middle High SchoolGrades: 6-12Distance: 10.2 mi
- NADover Elementary SchoolGrades: PK-6Distance: 2.2 mi
- Loading



