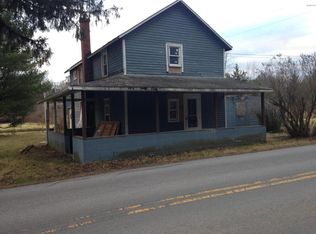Sold for $349,900 on 08/05/24
$349,900
15 Stone Ridge Ln, Mill Hall, PA 17751
4beds
3,445sqft
Single Family Residence
Built in 1964
2.18 Acres Lot
$365,800 Zestimate®
$102/sqft
$2,162 Estimated rent
Home value
$365,800
Estimated sales range
Not available
$2,162/mo
Zestimate® history
Loading...
Owner options
Explore your selling options
What's special
You'll find lots of character and charm inside this all brick, 4 bedroom, 3 bath, ranch home. The natural light that floods through the windows, combined with unique wood beams and wood accents throughout, creates a warm and inviting atmosphere. Three of the bedrooms, including a primary suite, are on the first floor, while an additional bedroom suite is located on the lower level. This home is equipped with central air conditioning, a newer roof and four fireplaces including a large, handcrafted, stone, double fireplace located in the basement rec room, complete with a pool table for the new owners to enjoy. The flexibility of two laundry hook-ups, one in the main-floor mud room and one in the basement, caters to all your laundry needs. There is plenty of space to keep your home organized with abundant storage options, including numerous closets throughout both levels, a large shed in the backyard and an attached, two-car garage. With just over 2 acres of land, an in-ground pool, and breathtaking mountain views, this home offers the perfect blend of comfort, style, and functionality.
Zillow last checked: 8 hours ago
Listing updated: August 06, 2024 at 02:20am
Listed by:
Erin Calandra Witmer 814-482-0282,
Kissinger, Bigatel & Brower,
Listing Team: Erin Calandra-Witmer, Lindsey Byers & Chris Turley Team
Bought with:
NON MEMBER
Non Subscribing Office
Source: Bright MLS,MLS#: PACL2024792
Facts & features
Interior
Bedrooms & bathrooms
- Bedrooms: 4
- Bathrooms: 3
- Full bathrooms: 3
- Main level bathrooms: 2
- Main level bedrooms: 3
Basement
- Area: 1895
Heating
- Baseboard, Electric
Cooling
- Central Air, Electric
Appliances
- Included: Electric Water Heater
Features
- Built-in Features, Exposed Beams, Entry Level Bedroom, Eat-in Kitchen, Dining Area
- Flooring: Carpet, Wood
- Basement: Finished
- Number of fireplaces: 3
- Fireplace features: Brick, Double Sided, Stone, Wood Burning Stove
Interior area
- Total structure area: 3,840
- Total interior livable area: 3,445 sqft
- Finished area above ground: 1,945
- Finished area below ground: 1,500
Property
Parking
- Total spaces: 1
- Parking features: Garage Faces Front, Driveway, Attached
- Attached garage spaces: 1
- Has uncovered spaces: Yes
Accessibility
- Accessibility features: None
Features
- Levels: One
- Stories: 1
- Has private pool: Yes
- Pool features: In Ground, Private
- Fencing: Aluminum
- Has view: Yes
- View description: Mountain(s)
Lot
- Size: 2.18 Acres
- Features: Level, Rural, Cleared
Details
- Additional structures: Above Grade, Below Grade
- Parcel number: 177617
- Zoning: R
- Special conditions: Standard
Construction
Type & style
- Home type: SingleFamily
- Architectural style: Ranch/Rambler
- Property subtype: Single Family Residence
Materials
- Brick
- Foundation: Block
- Roof: Shingle
Condition
- Excellent
- New construction: No
- Year built: 1964
Utilities & green energy
- Sewer: Public Sewer
- Water: Well
Community & neighborhood
Location
- Region: Mill Hall
- Subdivision: None Available
- Municipality: LAMAR TWP
Other
Other facts
- Listing agreement: Exclusive Right To Sell
- Listing terms: Cash,Conventional,FHA,VA Loan
- Ownership: Fee Simple
Price history
| Date | Event | Price |
|---|---|---|
| 8/5/2024 | Sold | $349,900$102/sqft |
Source: | ||
| 6/12/2024 | Pending sale | $349,900$102/sqft |
Source: | ||
| 6/3/2024 | Listed for sale | $349,900-2.8%$102/sqft |
Source: | ||
| 5/23/2024 | Listing removed | -- |
Source: | ||
| 4/2/2024 | Price change | $360,000-4%$104/sqft |
Source: | ||
Public tax history
| Year | Property taxes | Tax assessment |
|---|---|---|
| 2025 | $4,507 +5% | $212,000 |
| 2024 | $4,293 +2.8% | $212,000 |
| 2023 | $4,176 | $212,000 |
Find assessor info on the county website
Neighborhood: 17751
Nearby schools
GreatSchools rating
- 8/10Mill Hall El SchoolGrades: K-4Distance: 2 mi
- 5/10Central Mountain Middle SchoolGrades: 5-8Distance: 2 mi
- 4/10Central Mountain High SchoolGrades: 9-12Distance: 2.7 mi
Schools provided by the listing agent
- District: Keystone Central
Source: Bright MLS. This data may not be complete. We recommend contacting the local school district to confirm school assignments for this home.

Get pre-qualified for a loan
At Zillow Home Loans, we can pre-qualify you in as little as 5 minutes with no impact to your credit score.An equal housing lender. NMLS #10287.
