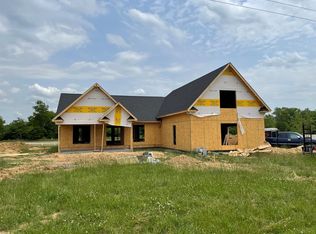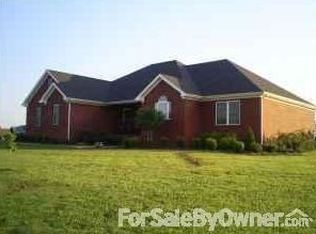Sold for $416,000
$416,000
15 Stone Mill Rd, Elkton, KY 42220
4beds
2,600sqft
Single Family Residence
Built in 2012
1 Acres Lot
$428,700 Zestimate®
$160/sqft
$2,177 Estimated rent
Home value
$428,700
Estimated sales range
Not available
$2,177/mo
Zestimate® history
Loading...
Owner options
Explore your selling options
What's special
Buyers Offered Above Asking To Cover Closing Costs. Home Appraised At That Valueexperience The Ultimate Country Living In This Stunning Home. This Impressive All Brick & Stone Home Offers 4 Bedrooms And 3 Baths. Exceptional Kitchen Cabinetry And Granite. Separate Pantry. Black Stainless Appliances. All Open To The Family Room W/stone Fireplace And Gas Logs. Hardwood Flooring & Beautiful Tile Work. 2 Of The Baths Have Walk In Showers. All Bath Are Connected To The Bedrooms. Lovely Front & Back Porchs, Beautiful Views. Oversized Attached Garage. Large Concrete Driveway For Lots Of Parking. This Home Is Well Kept And Very Clean. Don't Miss The Opportunity To Own This Beautiful Home In The Countryside. You'll Never Want To Leave.
Zillow last checked: 8 hours ago
Listing updated: May 30, 2024 at 08:23am
Listed by:
Missy Craft 270-348-6537,
Town and Country Realty
Bought with:
*Not in *Regional MLS
*Not in Regional MLS
*Not in *Regional MLS
*Not in Regional MLS
Source: WKRMLS,MLS#: 125704Originating MLS: Pennyrile
Facts & features
Interior
Bedrooms & bathrooms
- Bedrooms: 4
- Bathrooms: 3
- Full bathrooms: 3
Primary bedroom
- Area: 272
- Dimensions: 17 x 16
Bedroom 2
- Area: 182
- Dimensions: 14 x 13
Bedroom 3
- Area: 195
- Dimensions: 15 x 13
Bedroom 4
- Area: 195
- Dimensions: 15 x 13
Bathroom
- Features: Double Vanity, Separate Shower, Walk-In Closet(s)
Dining room
- Features: Living/Dining
- Area: 132
- Dimensions: 12 x 11
Family room
- Area: 272
- Dimensions: 17 x 16
Kitchen
- Features: Kitchen/Dining Room, Kitchen/Family, Pantry
- Area: 168
- Dimensions: 14 x 12
Heating
- Electric
Cooling
- Central Air
Appliances
- Included: Dishwasher, Microwave, Refrigerator, Stove, Electric Water Heater
- Laundry: Utility Room, Washer/Dryer Hookup
Features
- Ceiling Fan(s), Closet Light(s), Walk-In Closet(s)
- Flooring: Carpet, Tile, Wood
- Windows: Vinyl Frame
- Basement: Crawl Space,None
- Attic: Pull Down Stairs
- Has fireplace: Yes
- Fireplace features: Family Room, Gas Log
Interior area
- Total structure area: 2,600
- Total interior livable area: 2,600 sqft
- Finished area below ground: 0
Property
Parking
- Total spaces: 2
- Parking features: Attached, Garage Door Opener, Concrete Drive
- Attached garage spaces: 2
- Has uncovered spaces: Yes
Features
- Levels: One
- Stories: 1
- Patio & porch: Covered Porch
- Fencing: Fenced
Lot
- Size: 1 Acres
- Dimensions: 1.067
- Features: Corner Lot, County, Level
Details
- Additional structures: Outbuilding
- Parcel number: STONEMILL01
Construction
Type & style
- Home type: SingleFamily
- Property subtype: Single Family Residence
Materials
- Frame, Brick/Siding, Stone, Dry Wall
- Roof: Composition Shingle
Condition
- New construction: No
- Year built: 2012
Utilities & green energy
- Electric: Pennyrile Rural Elec
- Gas: Propane
- Sewer: Septic Tank
- Water: Water District, Other/See Remarks
- Utilities for property: Garbage - Public, Propane Tank Rented
Community & neighborhood
Location
- Region: Elkton
- Subdivision: Other
Other
Other facts
- Road surface type: Blacktop
Price history
| Date | Event | Price |
|---|---|---|
| 5/24/2024 | Sold | $416,000+1.5%$160/sqft |
Source: WKRMLS #125704 Report a problem | ||
| 4/21/2024 | Pending sale | $410,000$158/sqft |
Source: | ||
| 4/18/2024 | Price change | $410,000-2.4%$158/sqft |
Source: | ||
| 4/15/2024 | Price change | $419,900-2.1%$162/sqft |
Source: | ||
| 4/6/2024 | Listed for sale | $429,000$165/sqft |
Source: | ||
Public tax history
| Year | Property taxes | Tax assessment |
|---|---|---|
| 2022 | $215 -0.2% | $260,000 |
| 2021 | $215 -90% | $260,000 |
| 2020 | $2,155 +7.1% | $260,000 +6.1% |
Find assessor info on the county website
Neighborhood: 42220
Nearby schools
GreatSchools rating
- 3/10South Todd Elementary SchoolGrades: PK-5Distance: 3.5 mi
- 4/10Todd County Middle SchoolGrades: 6-8Distance: 1.6 mi
- 3/10Todd County Central High SchoolGrades: 9-12Distance: 1.5 mi

Get pre-qualified for a loan
At Zillow Home Loans, we can pre-qualify you in as little as 5 minutes with no impact to your credit score.An equal housing lender. NMLS #10287.

