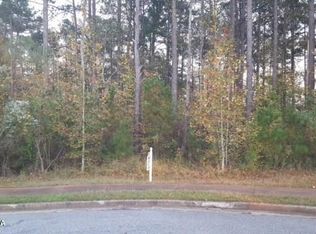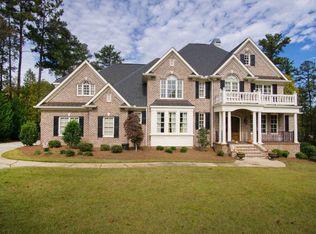Sold for $875,000 on 06/06/25
$875,000
15 Stirling Ct, Macon, GA 31210
4beds
4,247sqft
Single Family Residence, Residential
Built in 2005
0.76 Acres Lot
$867,300 Zestimate®
$206/sqft
$4,449 Estimated rent
Home value
$867,300
Estimated sales range
Not available
$4,449/mo
Zestimate® history
Loading...
Owner options
Explore your selling options
What's special
Open, trendy, 2 level beautiful stylish home in Macon's premier subdivision extensive hardwood flooring, high ceilings, fabulous master suite area - comfortable and relaxing!
Zillow last checked: 8 hours ago
Listing updated: June 20, 2025 at 06:14am
Listed by:
Denny Jones 478-731-7888,
Fickling & Company, Inc.
Bought with:
Emily Gober, 408732
Fickling & Company, Inc.
Source: MGMLS,MLS#: 178695
Facts & features
Interior
Bedrooms & bathrooms
- Bedrooms: 4
- Bathrooms: 5
- Full bathrooms: 4
- 1/2 bathrooms: 1
Primary bedroom
- Level: First
Bedroom 2
- Level: Second
Other
- Level: Second
Other
- Level: Second
Bonus room
- Features: Carpet
- Level: Second
Den
- Level: First
Dining room
- Level: First
Family room
- Level: First
Foyer
- Level: First
Kitchen
- Level: First
Laundry
- Features: Tile Flooring
- Level: First
Heating
- Central, Natural Gas
Cooling
- Electric, Central Air
Appliances
- Included: Dishwasher, Disposal, Electric Oven, Gas Cooktop
- Laundry: Laundry Room
Features
- Carpet, Wood
- Flooring: Hardwood, Tile
- Windows: Insulated Windows, Plantation Shutters
- Basement: Unfinished
- Number of fireplaces: 2
- Fireplace features: Gas Log
Interior area
- Total structure area: 4,717
- Total interior livable area: 4,247 sqft
- Finished area above ground: 4,247
- Finished area below ground: 0
Property
Parking
- Parking features: Garage Faces Side
Features
- Levels: Two
- Patio & porch: Deck
- Exterior features: Rain Gutters, Private Entrance, Private Yard, Sprinkler System
Lot
- Size: 0.76 Acres
- Dimensions: 33105
- Features: Wooded
Details
- Parcel number: 103D009
Construction
Type & style
- Home type: SingleFamily
- Architectural style: Traditional
- Property subtype: Single Family Residence, Residential
Materials
- Stone, Stucco
- Foundation: Block
- Roof: Composition
Condition
- Resale
- New construction: No
- Year built: 2005
Utilities & green energy
- Sewer: Septic Tank
- Water: Public
Community & neighborhood
Security
- Security features: Security System Owned
Community
- Community features: Street Lights, Sidewalks, Gated
Location
- Region: Macon
- Subdivision: Glen Merry
Other
Other facts
- Listing agreement: Exclusive Right To Sell
Price history
| Date | Event | Price |
|---|---|---|
| 6/6/2025 | Sold | $875,000-1.6%$206/sqft |
Source: | ||
| 3/14/2025 | Pending sale | $889,000$209/sqft |
Source: | ||
| 3/10/2025 | Listed for sale | $889,000+45.7%$209/sqft |
Source: | ||
| 9/24/2020 | Sold | $610,000-3.9%$144/sqft |
Source: | ||
| 8/27/2020 | Pending sale | $635,000$150/sqft |
Source: Sheridan, Solomon & Associates #155003 Report a problem | ||
Public tax history
| Year | Property taxes | Tax assessment |
|---|---|---|
| 2024 | $7,798 +12.5% | $288,640 +17.5% |
| 2023 | $6,930 +4.2% | $245,600 |
| 2022 | $6,649 -2.8% | $245,600 +0.6% |
Find assessor info on the county website
Neighborhood: 31210
Nearby schools
GreatSchools rating
- 7/10T.G. Scott Elementary SchoolGrades: PK-5Distance: 10.2 mi
- 7/10Monroe County Middle School Banks Stephens CampusGrades: 6-8Distance: 10.2 mi
- 7/10Mary Persons High SchoolGrades: 9-12Distance: 11.5 mi
Schools provided by the listing agent
- Elementary: TG Scott Elementary
- Middle: Banks Stephens
- High: Mary Persons High
Source: MGMLS. This data may not be complete. We recommend contacting the local school district to confirm school assignments for this home.

Get pre-qualified for a loan
At Zillow Home Loans, we can pre-qualify you in as little as 5 minutes with no impact to your credit score.An equal housing lender. NMLS #10287.
Sell for more on Zillow
Get a free Zillow Showcase℠ listing and you could sell for .
$867,300
2% more+ $17,346
With Zillow Showcase(estimated)
$884,646
