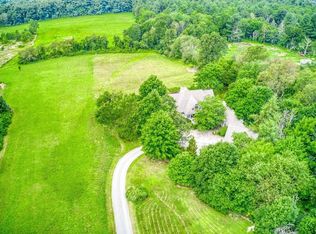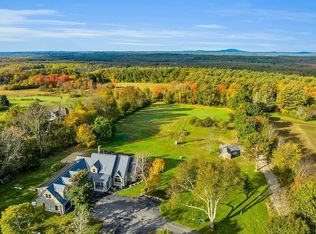Sold for $1,400,000 on 04/04/25
$1,400,000
15 Still River Depot Rd, Harvard, MA 01451
4beds
4,357sqft
Single Family Residence
Built in 1987
2.05 Acres Lot
$1,438,900 Zestimate®
$321/sqft
$5,422 Estimated rent
Home value
$1,438,900
$1.31M - $1.57M
$5,422/mo
Zestimate® history
Loading...
Owner options
Explore your selling options
What's special
Nestled in the scenic Harvard hillside with views of the Oxbow Wildlife Refuge, this charming, freshly painted, 4-bed, 4-bath home blends modern amenities with countryside elegance. The bright foyer opens to a spacious living room with a cozy fireplace and gleaming hardwood floors. Enjoy morning coffee in the sun-room, or entertain in the formal dining room with a bay window. The kitchen features a picture window and convenient pantry, while the family room showcases a beautiful brick fireplace. French doors lead to an expansive deck with stunning views-ideal for unwinding at sunset. The primary suite offers a spa-like en-suite with a soaking tub, glass-enclosed shower, and two walk-in closets. Upstairs, two bedrooms share a full bath and attic storage. With easy access to Nashua River, grab your kayak or canoe for a quick trip down the street to the launch site. A 2-car garage completes this exceptional home. Welcome home!
Zillow last checked: 8 hours ago
Listing updated: April 04, 2025 at 09:23am
Listed by:
Angela Harkins 978-930-3300,
Lamacchia Realty, Inc. 603-791-4992
Bought with:
Sharlynna Luong
Lamacchia Realty, Inc.
Source: MLS PIN,MLS#: 73345322
Facts & features
Interior
Bedrooms & bathrooms
- Bedrooms: 4
- Bathrooms: 4
- Full bathrooms: 2
- 1/2 bathrooms: 2
Primary bedroom
- Features: Bathroom - Full, Flooring - Hardwood, Cable Hookup
- Level: First
- Area: 299
- Dimensions: 13 x 23
Bedroom 2
- Features: Closet, Flooring - Hardwood
- Level: First
- Area: 165
- Dimensions: 11 x 15
Bedroom 3
- Features: Closet, Flooring - Hardwood, Attic Access
- Level: Second
- Area: 176
- Dimensions: 11 x 16
Bedroom 4
- Features: Closet, Flooring - Hardwood, Cable Hookup
- Level: Second
- Area: 176
- Dimensions: 11 x 16
Primary bathroom
- Features: Yes
Bathroom 1
- Features: Bathroom - Full, Bathroom - Double Vanity/Sink, Bathroom - Tiled With Shower Stall, Bathroom - With Tub, Closet - Linen, Walk-In Closet(s), Flooring - Stone/Ceramic Tile, Countertops - Stone/Granite/Solid, Recessed Lighting
- Level: First
- Area: 136
- Dimensions: 8 x 17
Bathroom 2
- Features: Bathroom - Half, Flooring - Stone/Ceramic Tile, Pedestal Sink
- Level: First
- Area: 30
- Dimensions: 6 x 5
Bathroom 3
- Features: Bathroom - Half, Flooring - Hardwood, Countertops - Stone/Granite/Solid, Dryer Hookup - Electric, Washer Hookup
- Level: First
- Area: 54
- Dimensions: 9 x 6
Dining room
- Features: Flooring - Hardwood, Window(s) - Bay/Bow/Box
- Level: First
- Area: 228
- Dimensions: 19 x 12
Family room
- Features: Wood / Coal / Pellet Stove, Beamed Ceilings, Flooring - Hardwood, French Doors, Deck - Exterior, Exterior Access, Recessed Lighting
- Level: First
- Area: 432
- Dimensions: 24 x 18
Kitchen
- Features: Flooring - Laminate, Pantry, Recessed Lighting
- Level: First
- Area: 221
- Dimensions: 13 x 17
Living room
- Features: Wood / Coal / Pellet Stove, Flooring - Hardwood
- Level: First
- Area: 294
- Dimensions: 14 x 21
Heating
- Baseboard, Oil
Cooling
- Heat Pump, Ductless
Appliances
- Laundry: Electric Dryer Hookup, Washer Hookup, First Floor
Features
- Bathroom - Full, Bathroom - With Tub & Shower, Closet - Linen, Countertops - Stone/Granite/Solid, Attic Access, Bathroom, Central Vacuum, Walk-up Attic, Wired for Sound
- Flooring: Tile, Laminate, Hardwood
- Doors: Insulated Doors, Storm Door(s), French Doors
- Windows: Insulated Windows
- Basement: Full,Walk-Out Access,Interior Entry,Concrete,Unfinished
- Number of fireplaces: 2
Interior area
- Total structure area: 4,357
- Total interior livable area: 4,357 sqft
- Finished area above ground: 4,357
Property
Parking
- Total spaces: 8
- Parking features: Attached, Garage Door Opener, Storage, Paved Drive, Off Street, Paved
- Attached garage spaces: 2
- Uncovered spaces: 6
Accessibility
- Accessibility features: No
Features
- Patio & porch: Porch - Enclosed, Deck - Wood, Patio
- Exterior features: Porch - Enclosed, Deck - Wood, Patio, Rain Gutters, Fruit Trees
- Has view: Yes
- View description: Scenic View(s)
Lot
- Size: 2.05 Acres
- Features: Cleared, Level
Details
- Foundation area: 0
- Parcel number: M:20 B:12 L:2,1534466
- Zoning: R
Construction
Type & style
- Home type: SingleFamily
- Architectural style: Cape
- Property subtype: Single Family Residence
Materials
- Frame
- Foundation: Concrete Perimeter
- Roof: Shingle
Condition
- Year built: 1987
Utilities & green energy
- Electric: Generator, Circuit Breakers, 200+ Amp Service, Generator Connection
- Sewer: Private Sewer
- Water: Private
- Utilities for property: for Electric Range, for Electric Dryer, Washer Hookup, Generator Connection
Green energy
- Energy efficient items: Thermostat
Community & neighborhood
Security
- Security features: Security System
Community
- Community features: Walk/Jog Trails, Conservation Area
Location
- Region: Harvard
Other
Other facts
- Road surface type: Paved
Price history
| Date | Event | Price |
|---|---|---|
| 4/4/2025 | Sold | $1,400,000+3.8%$321/sqft |
Source: MLS PIN #73345322 | ||
| 3/17/2025 | Contingent | $1,349,000$310/sqft |
Source: MLS PIN #73345322 | ||
| 3/13/2025 | Listed for sale | $1,349,000+54.2%$310/sqft |
Source: MLS PIN #73345322 | ||
| 9/1/2010 | Sold | $875,000$201/sqft |
Source: Public Record | ||
Public tax history
| Year | Property taxes | Tax assessment |
|---|---|---|
| 2025 | $21,896 +10.3% | $1,399,100 +5% |
| 2024 | $19,857 +0.3% | $1,332,700 +11.8% |
| 2023 | $19,806 +8% | $1,192,400 +16.4% |
Find assessor info on the county website
Neighborhood: 01451
Nearby schools
GreatSchools rating
- 8/10Hildreth Elementary SchoolGrades: PK-5Distance: 2.2 mi
- 10/10The Bromfield SchoolGrades: 9-12Distance: 2 mi
Get a cash offer in 3 minutes
Find out how much your home could sell for in as little as 3 minutes with a no-obligation cash offer.
Estimated market value
$1,438,900
Get a cash offer in 3 minutes
Find out how much your home could sell for in as little as 3 minutes with a no-obligation cash offer.
Estimated market value
$1,438,900

