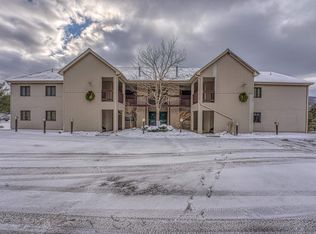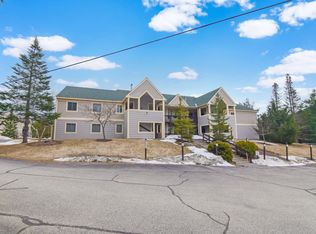Closed
Listed by:
Arlie Vandenbroek,
Coldwell Banker LIFESTYLES- Littleton Cell:603-359-8731
Bought with: Northwind Realty
$449,000
15 Stickney Way #8, Carroll, NH 03575
2beds
1,120sqft
Condominium
Built in 1994
-- sqft lot
$470,900 Zestimate®
$401/sqft
$1,884 Estimated rent
Home value
$470,900
$433,000 - $513,000
$1,884/mo
Zestimate® history
Loading...
Owner options
Explore your selling options
What's special
Charming one level, second floor end unit in the sought after Stickney Circle community could be your perfect home away from home. From the moment you walk through the door of this tucked away unit you will fall in love with this bright open concept floor plan. It flows flawlessly and truly provides one level living at its best. The layout includes a well designed kitchen, dining area, living room with cozy gas fireplace, primary suite with full bath and whirlpool tub, additional sizable bedroom, laundry area and common full bath. The exterior of this home has a few things to offer as well including a spacious deck (accessible from living room and primary bedroom) that offers lovely views of the slopes, ski locker and given the location of the unit it is a bit more on the private side, a major plus in a condo community! As an added bonus this property has a new furnace that was just installed in June of 2022! The advantages just keep adding up on this one!
Zillow last checked: 8 hours ago
Listing updated: May 08, 2023 at 09:03am
Listed by:
Arlie Vandenbroek,
Coldwell Banker LIFESTYLES- Littleton Cell:603-359-8731
Bought with:
Margaret Leslie
Northwind Realty
Source: PrimeMLS,MLS#: 4942592
Facts & features
Interior
Bedrooms & bathrooms
- Bedrooms: 2
- Bathrooms: 2
- Full bathrooms: 2
Heating
- Propane, Baseboard, Hot Water
Cooling
- None
Appliances
- Included: Dishwasher, Dryer, Electric Range, Refrigerator, Washer, Water Heater off Boiler
- Laundry: Laundry Hook-ups, 1st Floor Laundry
Features
- Dining Area, Kitchen/Dining, Living/Dining, Primary BR w/ BA
- Flooring: Carpet, Vinyl
- Has basement: No
- Number of fireplaces: 1
- Fireplace features: Gas, 1 Fireplace
- Furnished: Yes
Interior area
- Total structure area: 1,120
- Total interior livable area: 1,120 sqft
- Finished area above ground: 1,120
- Finished area below ground: 0
Property
Parking
- Total spaces: 1
- Parking features: Shared Driveway, Paved, Assigned, On Site, Parking Spaces 1
Features
- Levels: One
- Stories: 1
- Exterior features: Deck
- Has spa: Yes
- Spa features: Bath
- Has view: Yes
- View description: Mountain(s)
Lot
- Features: Landscaped, Ski Area, Views, Near Skiing, Near Snowmobile Trails
Details
- Parcel number: CARRM211B026L008
- Zoning description: Residential - BW
Construction
Type & style
- Home type: Condo
- Property subtype: Condominium
Materials
- Wood Frame, Vinyl Siding
- Foundation: Concrete
- Roof: Shingle
Condition
- New construction: No
- Year built: 1994
Utilities & green energy
- Electric: Circuit Breakers
- Sewer: Community, Public Sewer
- Utilities for property: Cable Available, Phone Available
Community & neighborhood
Location
- Region: Carroll
HOA & financial
Other financial information
- Additional fee information: Fee: $300
Other
Other facts
- Road surface type: Paved
Price history
| Date | Event | Price |
|---|---|---|
| 5/8/2023 | Sold | $449,000$401/sqft |
Source: | ||
| 4/8/2023 | Contingent | $449,000$401/sqft |
Source: | ||
| 3/19/2023 | Price change | $449,000+9.5%$401/sqft |
Source: | ||
| 2/7/2023 | Listed for sale | $409,900$366/sqft |
Source: | ||
Public tax history
| Year | Property taxes | Tax assessment |
|---|---|---|
| 2024 | $4,802 -3.5% | $403,500 |
| 2023 | $4,975 +1.7% | $403,500 |
| 2022 | $4,890 +22.8% | $403,500 +93.9% |
Find assessor info on the county website
Neighborhood: 03598
Nearby schools
GreatSchools rating
- 4/10Whitefield Elementary SchoolGrades: PK-8Distance: 10.4 mi
- 3/10White Mountains Regional High SchoolGrades: 9-12Distance: 13.1 mi
- 6/10Lancaster Elementary SchoolGrades: PK-8Distance: 17.7 mi
Schools provided by the listing agent
- Elementary: Whitefield Elementary School
- Middle: Whitefield Elementary
- High: White Mountain Regional HS
- District: White Mountains Regional
Source: PrimeMLS. This data may not be complete. We recommend contacting the local school district to confirm school assignments for this home.

Get pre-qualified for a loan
At Zillow Home Loans, we can pre-qualify you in as little as 5 minutes with no impact to your credit score.An equal housing lender. NMLS #10287.

