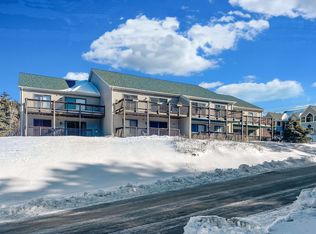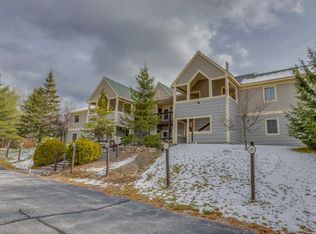Closed
Listed by:
Matthew Penner,
Badger Peabody & Smith Realty/Bretton Woods Phone:603-714-5148
Bought with: Badger Peabody & Smith Realty/Littleton
$395,000
15 Stickney Way #4, Carroll, NH 03575
2beds
1,120sqft
Condominium
Built in 1994
-- sqft lot
$419,600 Zestimate®
$353/sqft
$1,835 Estimated rent
Home value
$419,600
$390,000 - $453,000
$1,835/mo
Zestimate® history
Loading...
Owner options
Explore your selling options
What's special
Here is a lovely 2-bedroom condo at Stickney Circle in Bretton Woods with views back to the ski area! You'll first walk into the unit and be met by the spacious kitchen with pantry. From there, you'll look out to the open concept living and dining area. The living room has a corner, gas-burning fireplace to warm up by and enjoy the ambiance of on those colder days. The back deck, accessed from both the living room and primary bedroom is where you can enjoy the sights and sounds of the great outdoors in the warmer months. Enjoyable in all four seasons, this end unit condo on the ground level offers both privacy and ease of access. Come see this Stickney Circle condo unit for yourself and see what Resort living is all about.
Zillow last checked: 8 hours ago
Listing updated: February 22, 2023 at 08:20am
Listed by:
Matthew Penner,
Badger Peabody & Smith Realty/Bretton Woods Phone:603-714-5148
Bought with:
Sean Carroll
Badger Peabody & Smith Realty/Littleton
Source: PrimeMLS,MLS#: 4940522
Facts & features
Interior
Bedrooms & bathrooms
- Bedrooms: 2
- Bathrooms: 2
- Full bathrooms: 2
Heating
- Propane, Baseboard, Hot Water
Cooling
- None
Appliances
- Included: Dishwasher, Dryer, Microwave, Electric Range, Refrigerator, Washer, Water Heater off Boiler
Features
- Ceiling Fan(s), Living/Dining, Primary BR w/ BA
- Flooring: Carpet, Tile, Vinyl
- Has basement: No
- Has fireplace: Yes
- Fireplace features: Gas
Interior area
- Total structure area: 1,120
- Total interior livable area: 1,120 sqft
- Finished area above ground: 1,120
- Finished area below ground: 0
Property
Parking
- Total spaces: 2
- Parking features: Shared Driveway, Paved, Parking Spaces 2, Unassigned
Features
- Levels: One
- Stories: 1
- Has view: Yes
- View description: Mountain(s)
Lot
- Features: Condo Development, Ski Area, Near Golf Course, Near Skiing, Near Snowmobile Trails
Details
- Parcel number: CARRM211B026L004
- Zoning description: RESID
Construction
Type & style
- Home type: Condo
- Architectural style: Garden
- Property subtype: Condominium
Materials
- Wood Frame, Vinyl Exterior
- Foundation: Concrete Slab
- Roof: Asphalt Shingle
Condition
- New construction: No
- Year built: 1994
Utilities & green energy
- Electric: 200+ Amp Service
- Sewer: Community
- Utilities for property: Cable Available, Propane, Phone Available, Fiber Optic Internt Avail
Community & neighborhood
Location
- Region: Carroll
HOA & financial
Other financial information
- Additional fee information: Fee: $300
Other
Other facts
- Road surface type: Paved
Price history
| Date | Event | Price |
|---|---|---|
| 2/22/2023 | Sold | $395,000-1.2%$353/sqft |
Source: | ||
| 1/11/2023 | Listed for sale | $399,900+101%$357/sqft |
Source: | ||
| 9/11/2020 | Sold | $199,000$178/sqft |
Source: | ||
Public tax history
| Year | Property taxes | Tax assessment |
|---|---|---|
| 2024 | $4,219 -3.5% | $354,500 |
| 2023 | $4,371 +1.7% | $354,500 |
| 2022 | $4,297 +21.7% | $354,500 +92% |
Find assessor info on the county website
Neighborhood: 03598
Nearby schools
GreatSchools rating
- 4/10Whitefield Elementary SchoolGrades: PK-8Distance: 10.4 mi
- 3/10White Mountains Regional High SchoolGrades: 9-12Distance: 13.1 mi
- 6/10Lancaster Elementary SchoolGrades: PK-8Distance: 17.7 mi

Get pre-qualified for a loan
At Zillow Home Loans, we can pre-qualify you in as little as 5 minutes with no impact to your credit score.An equal housing lender. NMLS #10287.

