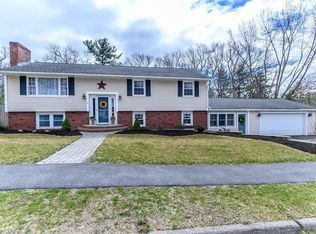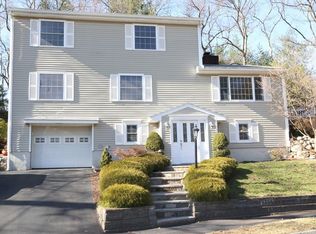Sold for $849,000
$849,000
15 Stewart Rd, North Reading, MA 01864
3beds
2,022sqft
Single Family Residence
Built in 1969
0.46 Acres Lot
$855,400 Zestimate®
$420/sqft
$3,786 Estimated rent
Home value
$855,400
$796,000 - $924,000
$3,786/mo
Zestimate® history
Loading...
Owner options
Explore your selling options
What's special
Welcome home to this beautifully maintained split-entry ranch, ideally located at the end of a cul-de-sac in a prime spot just minutes from I-93, Route 28, and the Wilmington commuter rail. This sun-filled, move-in-ready home offers versatile living space with the potential for an in-law suite. The main level features a spacious Living room with a cozy fireplace that flows seamlessly into the Dining area & a bright, cathedral-ceiling Sunroom—perfect for relaxing or entertaining. The well-appointed Kitchen sits at the heart of the home, ideal for gatherings. Down the hall are 3 Bedrooms 2 with gleaming hardwood floors & an updated full bath. The Lower Level provides even more living flexibility with two additional rooms that can serve as a Family room, Home Office, Gym, or whatever suits your lifestyle. A half bath, laundry area, & direct access to the garage complete this level. Step outside and enjoy a private, beautifully landscaped yard—your own outdoor retreat.
Zillow last checked: 8 hours ago
Listing updated: August 12, 2025 at 11:21am
Listed by:
The Fuccillo - Felice Real Estate Team 617-510-7063,
William Raveis R.E. & Home Services 781-670-5200
Bought with:
Katelyn E. Sullivan
Coldwell Banker Realty - Boston
Source: MLS PIN,MLS#: 73393196
Facts & features
Interior
Bedrooms & bathrooms
- Bedrooms: 3
- Bathrooms: 2
- Full bathrooms: 1
- 1/2 bathrooms: 1
Primary bedroom
- Features: Ceiling Fan(s), Closet, Flooring - Hardwood
- Level: First
- Area: 157.92
- Dimensions: 14.1 x 11.2
Bedroom 2
- Features: Closet, Flooring - Hardwood
- Level: First
- Area: 102
- Dimensions: 10.2 x 10
Bedroom 3
- Features: Closet, Flooring - Hardwood, Flooring - Wall to Wall Carpet
- Level: First
- Area: 129.36
- Dimensions: 9.8 x 13.2
Primary bathroom
- Features: No
Bathroom 1
- Features: Bathroom - Full, Bathroom - Tiled With Tub & Shower
- Level: First
- Area: 54.76
- Dimensions: 7.4 x 7.4
Bathroom 2
- Features: Bathroom - Half
- Level: Basement
- Area: 29.7
- Dimensions: 5.5 x 5.4
Dining room
- Features: Flooring - Hardwood, Lighting - Overhead
- Level: Main,First
- Area: 136.88
- Dimensions: 11.6 x 11.8
Family room
- Features: Flooring - Vinyl, Recessed Lighting
- Level: Basement
- Area: 186.44
- Dimensions: 15.8 x 11.8
Kitchen
- Features: Flooring - Stone/Ceramic Tile, Open Floorplan, Recessed Lighting, Lighting - Pendant
- Level: Main,First
- Area: 119.18
- Dimensions: 10.1 x 11.8
Living room
- Features: Flooring - Hardwood, Open Floorplan
- Level: Main,First
- Area: 214.4
- Dimensions: 16 x 13.4
Heating
- Baseboard, Electric Baseboard, Oil
Cooling
- None
Appliances
- Included: Water Heater, Range, Dishwasher, Microwave, Refrigerator, Washer, Dryer
- Laundry: Electric Dryer Hookup, Washer Hookup, In Basement
Features
- Recessed Lighting, Cathedral Ceiling(s), Ceiling Fan(s), Closet - Linen, Lighting - Overhead, Bonus Room, Foyer, Sun Room, Sitting Room, Center Hall, Internet Available - Unknown
- Flooring: Tile, Carpet, Laminate, Hardwood, Flooring - Vinyl, Flooring - Hardwood, Flooring - Stone/Ceramic Tile
- Doors: French Doors
- Basement: Full,Finished,Walk-Out Access,Interior Entry,Garage Access
- Number of fireplaces: 2
- Fireplace features: Family Room, Living Room
Interior area
- Total structure area: 2,022
- Total interior livable area: 2,022 sqft
- Finished area above ground: 1,295
- Finished area below ground: 727
Property
Parking
- Total spaces: 7
- Parking features: Under, Garage Door Opener, Paved Drive, Off Street, Paved
- Attached garage spaces: 1
- Uncovered spaces: 6
Features
- Patio & porch: Patio
- Exterior features: Patio, Rain Gutters, Professional Landscaping
Lot
- Size: 0.46 Acres
- Features: Cul-De-Sac, Gentle Sloping, Level
Details
- Parcel number: 716363
- Zoning: RA
Construction
Type & style
- Home type: SingleFamily
- Architectural style: Split Entry
- Property subtype: Single Family Residence
Materials
- Frame
- Foundation: Concrete Perimeter
- Roof: Shingle
Condition
- Year built: 1969
Utilities & green energy
- Electric: Circuit Breakers
- Sewer: Private Sewer
- Water: Public
- Utilities for property: for Electric Range, for Electric Oven, for Electric Dryer, Washer Hookup
Community & neighborhood
Community
- Community features: Park, Golf, Medical Facility, Highway Access, House of Worship
Location
- Region: North Reading
Other
Other facts
- Road surface type: Paved
Price history
| Date | Event | Price |
|---|---|---|
| 8/12/2025 | Sold | $849,000-0.6%$420/sqft |
Source: MLS PIN #73393196 Report a problem | ||
| 7/16/2025 | Pending sale | $854,000$422/sqft |
Source: | ||
| 6/18/2025 | Listed for sale | $854,000+1.1%$422/sqft |
Source: MLS PIN #73393196 Report a problem | ||
| 2/12/2025 | Listing removed | $844,900$418/sqft |
Source: | ||
| 1/15/2025 | Listed for sale | $844,900$418/sqft |
Source: MLS PIN #73326202 Report a problem | ||
Public tax history
| Year | Property taxes | Tax assessment |
|---|---|---|
| 2025 | $8,633 +7.6% | $661,000 +8.8% |
| 2024 | $8,026 -2.2% | $607,600 +3.6% |
| 2023 | $8,205 +3% | $586,500 +10.5% |
Find assessor info on the county website
Neighborhood: 01864
Nearby schools
GreatSchools rating
- 9/10E Ethel Little SchoolGrades: PK-5Distance: 0.4 mi
- 7/10North Reading Middle SchoolGrades: 6-8Distance: 2.4 mi
- 9/10North Reading High SchoolGrades: 9-12Distance: 2.4 mi
Get a cash offer in 3 minutes
Find out how much your home could sell for in as little as 3 minutes with a no-obligation cash offer.
Estimated market value$855,400
Get a cash offer in 3 minutes
Find out how much your home could sell for in as little as 3 minutes with a no-obligation cash offer.
Estimated market value
$855,400

