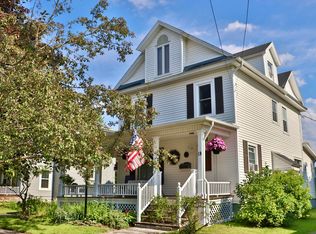Sold for $243,000 on 06/10/25
$243,000
15 Stetson Ave, Plattsburgh, NY 12901
3beds
1,527sqft
Single Family Residence
Built in 1920
0.29 Acres Lot
$248,500 Zestimate®
$159/sqft
$1,845 Estimated rent
Home value
$248,500
$199,000 - $313,000
$1,845/mo
Zestimate® history
Loading...
Owner options
Explore your selling options
What's special
This home with a double lot in the City of Plattsburgh is loaded with character, charm and curb appeal. If you are looking for a city home that still provides opportunities for outdoor enjoyment, this home is a must see! The wrap around porch is the perfect place to get out of the sun or to enjoy warm summer evenings. The rare city double lot allows for so much extra room to play lawn games with family and friends and with the two driveways, this home has ample off-street parking. The original carriage house with a full upstairs and attached garage provides additional outdoor space and there is also a large yard behind the home with a privacy fence which provides a separate area for your children or pets to enjoy.
From the moment you step up to the front door, you will appreciate the character and charm that has been maintained over the years from keeping the original woodwork, doors and hardwood floors. The original butler's pantry is not only an interesting part of the home, but it also provides the perfect place to store all of your baking and kitchen supplies! If more space is needed, the attic could be renovated to provide additional living space.
This home is conveniently located within walking distance to schools and downtown restaurants and shopping.
If character, charm and outdoor living is what you're looking for, 15 Stetson Avenue could be your next home!
Sale is contingent upon the sellers purchasing a new home.
Zillow last checked: 8 hours ago
Listing updated: June 10, 2025 at 09:17am
Listed by:
Cathy Williams,
Century 21 The One
Bought with:
Christopher Duley, 10401282382
Donald Duley & Associates
Source: ACVMLS,MLS#: 203989
Facts & features
Interior
Bedrooms & bathrooms
- Bedrooms: 3
- Bathrooms: 2
- Full bathrooms: 1
- 1/2 bathrooms: 1
- Main level bathrooms: 1
Primary bedroom
- Features: Hardwood
- Level: Second
- Area: 160.8 Square Feet
- Dimensions: 13.4 x 12
Bedroom 2
- Features: Hardwood
- Level: Second
- Area: 153.4 Square Feet
- Dimensions: 13 x 11.8
Bedroom 3
- Features: Hardwood
- Level: Second
- Area: 133.2 Square Feet
- Dimensions: 12 x 11.1
Bathroom
- Description: Irregular Shape
- Features: Ceramic Tile
- Level: Second
- Area: 112.75 Square Feet
- Dimensions: 13.11 x 8.6
Bathroom 2
- Features: Ceramic Tile
- Level: First
- Area: 14.7 Square Feet
- Dimensions: 4.9 x 3
Dining room
- Features: Hardwood
- Level: First
- Area: 165.77 Square Feet
- Dimensions: 13.7 x 12.1
Kitchen
- Features: Hardwood
- Level: First
- Area: 129.99 Square Feet
- Dimensions: 11.11 x 11.7
Living room
- Features: Hardwood
- Level: First
- Area: 166.41 Square Feet
- Dimensions: 12.9 x 12.9
Other
- Description: Butler's Pantry
- Features: Hardwood
- Level: First
- Area: 47.97 Square Feet
- Dimensions: 11.7 x 4.1
Heating
- Electric
Cooling
- None
Appliances
- Included: Dishwasher, Disposal, Electric Oven, Electric Range, Electric Water Heater, Exhaust Fan, Refrigerator, Water Heater
- Laundry: Electric Dryer Hookup, In Basement, Washer Hookup
Features
- Ceiling Fan(s), High Speed Internet, Pantry, Storage
- Flooring: Hardwood, Tile
- Windows: Double Pane Windows
- Basement: Full,Unfinished
- Has fireplace: No
Interior area
- Total structure area: 2,248
- Total interior livable area: 1,527 sqft
- Finished area above ground: 1,527
- Finished area below ground: 0
Property
Parking
- Total spaces: 1
- Parking features: Garage Faces Side, Off Street, See Remarks
- Garage spaces: 1
Features
- Levels: Two
- Stories: 2
- Patio & porch: Covered, Front Porch, Wrap Around
- Exterior features: Garden, Private Yard, Storage
- Fencing: Back Yard,Partial,Privacy,Wood
- Has view: Yes
- View description: Neighborhood
Lot
- Size: 0.29 Acres
- Dimensions: 106 x120
- Features: Back Yard, City Lot, Landscaped, Level
- Topography: Level
Details
- Additional structures: Garage(s), Outbuilding, Storage, Workshop, Other
- Parcel number: 207.1572
- Zoning: Residential
Construction
Type & style
- Home type: SingleFamily
- Architectural style: Old Style
- Property subtype: Single Family Residence
Materials
- Wood Siding
- Foundation: Poured
- Roof: Asphalt
Condition
- Year built: 1920
Utilities & green energy
- Sewer: Public Sewer
- Water: Public
- Utilities for property: Cable Available, Internet Available, Sewer Connected, Water Connected
Community & neighborhood
Location
- Region: Plattsburgh
Other
Other facts
- Listing agreement: Exclusive Right To Sell
- Listing terms: Cash,Conventional,FHA,VA Loan
- Road surface type: Paved
Price history
| Date | Event | Price |
|---|---|---|
| 6/10/2025 | Sold | $243,000-6.5%$159/sqft |
Source: | ||
| 4/5/2025 | Pending sale | $259,900$170/sqft |
Source: | ||
| 3/4/2025 | Listed for sale | $259,900-1.9%$170/sqft |
Source: | ||
| 9/23/2024 | Listing removed | $265,000$174/sqft |
Source: | ||
| 9/13/2024 | Listed for sale | $265,000+89.3%$174/sqft |
Source: | ||
Public tax history
| Year | Property taxes | Tax assessment |
|---|---|---|
| 2024 | -- | $213,900 +17.7% |
| 2023 | -- | $181,800 |
| 2022 | -- | $181,800 +4.9% |
Find assessor info on the county website
Neighborhood: 12901
Nearby schools
GreatSchools rating
- 4/10Oak Street SchoolGrades: 3-5Distance: 0.2 mi
- 6/10Stafford Middle SchoolGrades: 6-8Distance: 0.6 mi
- 5/10Plattsburgh Senior High SchoolGrades: 9-12Distance: 1.3 mi
