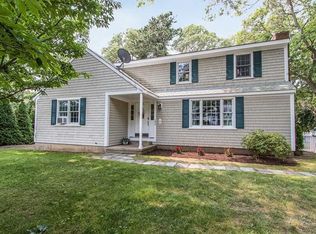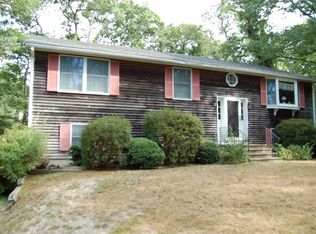Opportunity awaits!! If you’re looking for plenty of space & loads of potential, look no further! This 11 room 5 bedroom/3 bath 3400 sq. ft. Colonial is awaiting your imagination to bring this expansive home up to today’s standards. Huge kitchen with loads of storage & dining area which opens to the family room with access to the back patio & fenced yard. Living room with fireplace & large picture window. Spacious master bedroom with walk-in closet featuring built-ins, dressing room area & full master bath. Additional in-law potential on the 1st floor with over 400 sq. ft. living space. Gas & electric heat, central air, outdoor shower & shed. Convenient to all Hyannis amenities for summer fun! Buyers/buyers agent to verify all information contained herein.
This property is off market, which means it's not currently listed for sale or rent on Zillow. This may be different from what's available on other websites or public sources.

