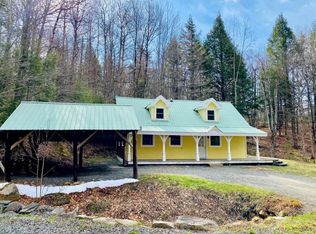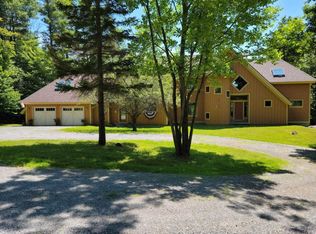Closed
Listed by:
Carrie Mathews,
Winhall Real Estate 802-297-1550
Bought with: Brattleboro Area Realty
$999,900
15 Stark Farm Road Lot #9, Winhall, VT 05340
4beds
4,126sqft
Single Family Residence
Built in 1996
6.1 Acres Lot
$1,083,500 Zestimate®
$242/sqft
$6,807 Estimated rent
Home value
$1,083,500
Estimated sales range
Not available
$6,807/mo
Zestimate® history
Loading...
Owner options
Explore your selling options
What's special
Discover the epitome of Vermont living in this exquisite 4-bedroom home nestled in the highly sought-after Stark Farms of Winhall. Boasting a brand-new roof and skylights, this post and beam style residence combines rustic charm with modern elegance. A true gem, the property spans 6 acres of lush landscapes offering tranquility and breathtaking views of Stratton Mountain. The heart of the home lies in its open kitchen and dining rooms, perfect for gatherings and creating lasting memories. Enjoy the warmth of the double-sided fireplace, adding a touch of coziness to both the living and dining areas. With a wet bar in the lower level, entertaining becomes a breeze, providing a sophisticated space to host guests. This home is not just a residence; it's an experience. The guest quarters above the garage ensure privacy and comfort for visitors, creating a welcoming atmosphere. Step outside to a beautiful stone patio, an ideal spot for enjoying Vermont's seasons or hosting outdoor events. The winding driveway leads to this haven of tranquility, ensuring a sense of seclusion and exclusivity. Indulge in the charm of post and beam architecture, where exposed beams create a warm and inviting ambiance throughout. The property's six acres offer a canvas for outdoor enthusiasts and nature lovers, a playground for exploration and relaxation. Welcome home to Stark Farms – where luxury, comfort, and natural beauty converge.
Zillow last checked: 8 hours ago
Listing updated: April 19, 2024 at 07:30am
Listed by:
Carrie Mathews,
Winhall Real Estate 802-297-1550
Bought with:
Kerry Mulverhill
Brattleboro Area Realty
Source: PrimeMLS,MLS#: 4981076
Facts & features
Interior
Bedrooms & bathrooms
- Bedrooms: 4
- Bathrooms: 5
- Full bathrooms: 4
- 1/2 bathrooms: 1
Heating
- Oil, Baseboard
Cooling
- None
Appliances
- Included: Dishwasher, Dryer, Microwave, Refrigerator, Washer, Electric Stove, Tank Water Heater
- Laundry: 1st Floor Laundry
Features
- Bar, Cathedral Ceiling(s), Ceiling Fan(s), Dining Area, Primary BR w/ BA, Natural Light, Soaking Tub
- Flooring: Carpet, Wood
- Windows: Skylight(s)
- Basement: Finished,Full,Interior Stairs,Walkout,Interior Entry
- Number of fireplaces: 1
- Fireplace features: Wood Burning, 1 Fireplace
- Furnished: Yes
Interior area
- Total structure area: 4,238
- Total interior livable area: 4,126 sqft
- Finished area above ground: 3,324
- Finished area below ground: 802
Property
Parking
- Total spaces: 2
- Parking features: Gravel, Attached
- Garage spaces: 2
Features
- Levels: 3
- Stories: 3
- Patio & porch: Patio
- Has view: Yes
- View description: Mountain(s)
- Frontage length: Road frontage: 167
Lot
- Size: 6.10 Acres
- Features: Country Setting, Landscaped, Open Lot, Secluded, Ski Area, Wooded, Near Country Club, Near Golf Course, Near Skiing
Details
- Zoning description: Residential
Construction
Type & style
- Home type: SingleFamily
- Architectural style: Contemporary
- Property subtype: Single Family Residence
Materials
- Wood Frame, Wood Exterior
- Foundation: Concrete
- Roof: Asphalt Shingle
Condition
- New construction: No
- Year built: 1996
Utilities & green energy
- Electric: Circuit Breakers
- Sewer: Septic Tank
- Utilities for property: Cable Available
Community & neighborhood
Security
- Security features: Security System, Smoke Detector(s)
Location
- Region: Bondville
- Subdivision: Stark Farm
HOA & financial
Other financial information
- Additional fee information: Fee: $1700
Other
Other facts
- Road surface type: Gravel
Price history
| Date | Event | Price |
|---|---|---|
| 4/19/2024 | Sold | $999,900$242/sqft |
Source: | ||
| 2/9/2024 | Pending sale | $999,900$242/sqft |
Source: | ||
| 1/12/2024 | Price change | $999,900-14.2%$242/sqft |
Source: | ||
| 1/1/2024 | Listed for sale | $1,165,000$282/sqft |
Source: | ||
Public tax history
Tax history is unavailable.
Neighborhood: 05340
Nearby schools
GreatSchools rating
- 6/10Flood Brook Usd #20Grades: PK-8Distance: 6.4 mi
- NABurr & Burton AcademyGrades: 9-12Distance: 7.7 mi
Schools provided by the listing agent
- District: Bennington/Rutland
Source: PrimeMLS. This data may not be complete. We recommend contacting the local school district to confirm school assignments for this home.

Get pre-qualified for a loan
At Zillow Home Loans, we can pre-qualify you in as little as 5 minutes with no impact to your credit score.An equal housing lender. NMLS #10287.

