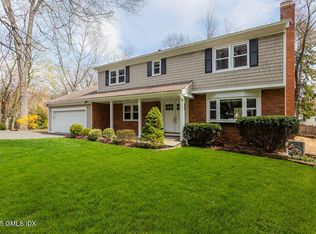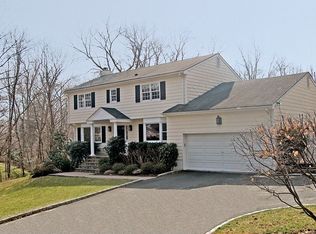This spacious and recently updated cape has been modernized for today's lifestyle, offering 4,500+ feet of living space. The completely renovated first floor offers a fantastic open floor plan. There is an updated kitchen, pantry with built-in shelving, dining room, powder room and principal suite that includes two walk-in closets, spa like master bathroom, complete with radiant flooring, and custom double vanity. Upstairs there are three bedrooms, one of which is an en suite, and another full bath. The walkout lower level includes a massive 9' ceiling great room, a fifth en suite bedroom that is wonderful when family or friends visit or as a possible au pair suite, an oversized half bath/changing room for pool guests, and a home office.
This property is off market, which means it's not currently listed for sale or rent on Zillow. This may be different from what's available on other websites or public sources.

