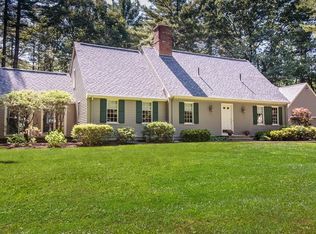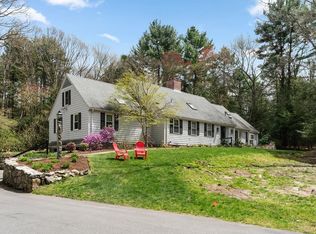Enjoy the seclusion of a vacation home in the heart of a coveted neighborhood. This fabulous 5 bedroom Cape is privately sited on almost 2 acres. The sunny white kitchen is open to the family room with an oversized window seat and gas fireplace. From here you can access the cedar and teak screened porch. The family room flows directly into the large dining room and living room, both with walls of windows overlooking the private grounds. The bedroom suite on this level includes a private study with another fireplace, and full bath. The second level has four well proportioned bedrooms and two full baths. There are gleaming hardwood floors throughout. The lower level has a large playroom, and ample storage. The many improvements include 2012 replacement windows, two high efficiency natural gas furnaces and central air. WIFI enabled thermostats with Smartphone monitoring and remote control. Mature perennial gardens surround the home. Easy access to top schools and recreation trails.
This property is off market, which means it's not currently listed for sale or rent on Zillow. This may be different from what's available on other websites or public sources.

