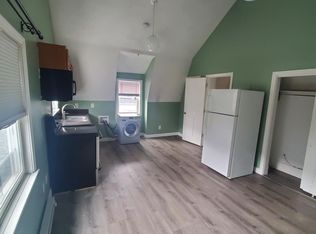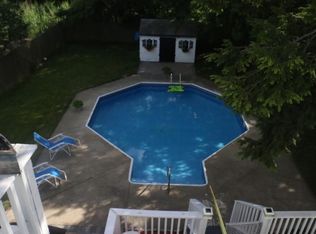Modern 2 family close beachmont train station. 1st floor 6 rooms, 3 bedrooms with two 3/4 baths one in master bedroom. Good size Deck off living over looking large yard. 2nd floor 3 rooms 1 bedroom. All separate utilities. Goes to a dead end street. 4 car parking and plenty of parking on the street. Close to Boston, Logan Airport, easy access to highway's and plenty of stores and restaurants close by. Approx 15 year old roof
This property is off market, which means it's not currently listed for sale or rent on Zillow. This may be different from what's available on other websites or public sources.

