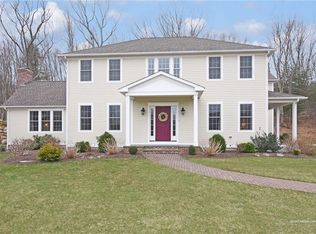Sold for $1,450,000 on 06/30/25
$1,450,000
15 Squirrel Ln, East Greenwich, RI 02818
4beds
4,863sqft
Single Family Residence
Built in 2005
0.7 Acres Lot
$1,464,600 Zestimate®
$298/sqft
$7,021 Estimated rent
Home value
$1,464,600
$1.33M - $1.61M
$7,021/mo
Zestimate® history
Loading...
Owner options
Explore your selling options
What's special
Beautiful 4-5 bed with 4 1/2 bath elevated colonial on a tree lined cul-de-sac in Greene Farm. Hardwood flooring, crown molding, custom built ins & millwork, 9ft ceilings, arched entries, natural gas heat, central A/C (new), town water (well for irrigation), 3 car garage.... First floor showcases a spacious eat in kitchen with Viking & Thermador appliances, family room with gas fireplace, formal living room, formal dining room, mudroom and powder room. Amazing sunroom is just off the kitchen and leads out to composite grilling deck, patio with accent lighting, fenced yard, gorgeous in ground pool with new heater, fire pit area and outdoor music system. Sleeping level has large primary suite with gas fireplace, walk in closet, double vanity bath, separate soaking tub and glass enclosed walk-in shower. Just down the hall is convenient 2nd floor laundry, 3 additional bedrooms, 2 full bathrooms and 2nd floor family room/office/guest room. The newly designed walk out lower level is a fantastic entertaining space featuring a family room with new full bathroom, game room and amazing theatre room with stadium seating, 120" black diamond screen with back lighting, quartz wet bar and island, home automation system and Sonance Speakers for ATMOS.
Zillow last checked: 8 hours ago
Listing updated: June 30, 2025 at 08:38am
Listed by:
Kelli Improta 401-714-3115,
RI Real Estate Services
Bought with:
Maria Leroux, RES.0046326
Coldwell Banker Realty
Source: StateWide MLS RI,MLS#: 1381664
Facts & features
Interior
Bedrooms & bathrooms
- Bedrooms: 4
- Bathrooms: 5
- Full bathrooms: 4
- 1/2 bathrooms: 1
Bathroom
- Features: Bath w Tub, Bath w Shower Stall, Bath w Tub & Shower
Heating
- Natural Gas, Forced Air
Cooling
- Central Air
Appliances
- Included: Gas Water Heater, Dishwasher, Dryer, Microwave, Oven/Range, Refrigerator, Washer
Features
- Wall (Dry Wall), Wall (Plaster), Wet Bar, Plumbing (Mixed), Insulation (Ceiling), Insulation (Walls), Ceiling Fan(s), Central Vacuum
- Flooring: Ceramic Tile, Hardwood, Carpet
- Windows: Insulated Windows
- Basement: Full,Walk-Out Access,Partially Finished,Bath/Stubbed,Family Room,Media Room,Playroom,Storage Space
- Number of fireplaces: 2
- Fireplace features: Gas
Interior area
- Total structure area: 3,668
- Total interior livable area: 4,863 sqft
- Finished area above ground: 3,668
- Finished area below ground: 1,195
Property
Parking
- Total spaces: 13
- Parking features: Attached, Driveway
- Attached garage spaces: 3
- Has uncovered spaces: Yes
Features
- Patio & porch: Deck, Patio, Porch
- Pool features: In Ground
- Fencing: Fenced
Lot
- Size: 0.70 Acres
- Features: Cul-De-Sac, Sprinklers
Details
- Additional structures: Outbuilding
- Parcel number: EGREM027B015L606U0000
- Zoning: F1
- Special conditions: Conventional/Market Value
Construction
Type & style
- Home type: SingleFamily
- Architectural style: Colonial
- Property subtype: Single Family Residence
Materials
- Dry Wall, Plaster, Clapboard
- Foundation: Concrete Perimeter
Condition
- New construction: No
- Year built: 2005
Utilities & green energy
- Electric: 200+ Amp Service
- Sewer: Septic Tank
- Utilities for property: Underground Utilities, Water Connected
Community & neighborhood
Community
- Community features: Near Public Transport, Commuter Bus, Golf, Highway Access, Hospital, Interstate, Marina, Private School, Public School, Railroad, Recreational Facilities, Restaurants, Schools, Near Shopping, Near Swimming, Tennis
Location
- Region: East Greenwich
- Subdivision: Greene Farm
HOA & financial
HOA
- Has HOA: No
- HOA fee: $300 annually
Price history
| Date | Event | Price |
|---|---|---|
| 6/30/2025 | Sold | $1,450,000-3%$298/sqft |
Source: | ||
| 5/7/2025 | Pending sale | $1,495,000$307/sqft |
Source: | ||
| 4/17/2025 | Contingent | $1,495,000$307/sqft |
Source: | ||
| 4/8/2025 | Listed for sale | $1,495,000+89.2%$307/sqft |
Source: | ||
| 8/1/2017 | Sold | $790,000-9.2%$162/sqft |
Source: | ||
Public tax history
| Year | Property taxes | Tax assessment |
|---|---|---|
| 2025 | $17,340 +5.7% | $1,113,700 |
| 2024 | $16,405 -1.1% | $1,113,700 +46.7% |
| 2023 | $16,586 +2% | $759,100 |
Find assessor info on the county website
Neighborhood: 02818
Nearby schools
GreatSchools rating
- NAFrenchtown SchoolGrades: K-2Distance: 0.5 mi
- 8/10Archie R. Cole Middle SchoolGrades: 6-8Distance: 3.2 mi
- 10/10East Greenwich High SchoolGrades: 9-12Distance: 1.8 mi

Get pre-qualified for a loan
At Zillow Home Loans, we can pre-qualify you in as little as 5 minutes with no impact to your credit score.An equal housing lender. NMLS #10287.
Sell for more on Zillow
Get a free Zillow Showcase℠ listing and you could sell for .
$1,464,600
2% more+ $29,292
With Zillow Showcase(estimated)
$1,493,892