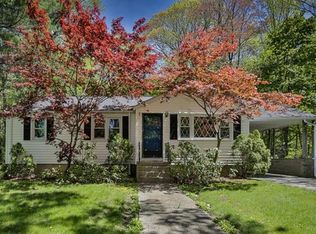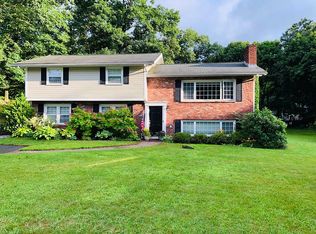Beautifully renovated, west side, home!! Just a short walk from the VINSON OWEN school and the Winchester Swim and Tennis Club!! Privacy and plenty of room for a pool, pets or gardening on a lush acre with mature perennials. Entertaining is easy with an open floor plan, large deck and patio. We love this home's nod to sustainability with 3.5 watts of solar panels! You'll love the renovated kitchen with NEW custom center island, NEW Energy Star stainless appliances including BOSCH dishwasher, NEW expansive quartz countertops & NEW SUBWAY backsplash, and NEW pendant lighting, Enjoy gorgeous oak flooring throughout the main levels, high ceilings, and a fireplaced, walk out family room. Enjoy TWO FULL BATHS with NEW vanities, updated tile and more . The master bedroom adjoins a HUGE walk in closet just waiting for your custom touch or add a master bath. Freshly painted in & out, newer roof and heat, Andersen premium wood windows with tilt-in. Quick close possible! Must be seen!
This property is off market, which means it's not currently listed for sale or rent on Zillow. This may be different from what's available on other websites or public sources.

